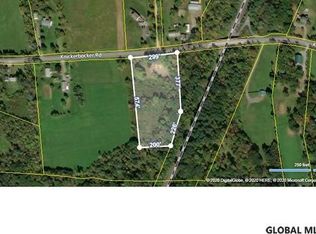Closed
$535,000
467 Knickerbocker Road, Schodack Landing, NY 12156
5beds
3,581sqft
Single Family Residence, Residential
Built in 1988
3.64 Acres Lot
$565,700 Zestimate®
$149/sqft
$3,455 Estimated rent
Home value
$565,700
Estimated sales range
Not available
$3,455/mo
Zestimate® history
Loading...
Owner options
Explore your selling options
What's special
Spacious, stylish, and just 15 minutes from downtown, this custom-built colonial showcases premium craftsmanship, solid wood doors, and Andersen windows. The updated kitchen boasts granite countertops, Schrock cabinetry, and Italian porcelain tile. Formal dining with French pocket doors. Two living rooms - one easily converted into a first-floor master. Large bedrooms with double closets, plus a private fifth bedroom perfect as a guest suite, office, or in-law retreat. The newly finished walkout basement offers space for a gym, media lounge, office, or all three. Stay comfortable year-round with a high-efficiency Navien boiler and hybrid water heater. Heated attached two-car garage with oversized doors. Over 4,500 sqft! Schodack schools and low taxes!
Zillow last checked: 8 hours ago
Listing updated: March 25, 2025 at 06:30am
Listed by:
Seneca Coxe 225-328-6222,
Vera Cohen Realty, LLC
Bought with:
Ebonai Gardner, 10401355724
Vera Cohen Realty, LLC
Source: Global MLS,MLS#: 202511512
Facts & features
Interior
Bedrooms & bathrooms
- Bedrooms: 5
- Bathrooms: 4
- Full bathrooms: 3
- 1/2 bathrooms: 1
Bedroom
- Level: Second
- Area: 528
- Dimensions: 33.00 x 16.00
Bedroom
- Level: Second
- Area: 315
- Dimensions: 21.00 x 15.00
Bedroom
- Level: Second
- Area: 240
- Dimensions: 16.00 x 15.00
Bedroom
- Level: Second
- Area: 208
- Dimensions: 16.00 x 13.00
Bedroom
- Level: Second
- Area: 208
- Dimensions: 16.00 x 13.00
Basement
- Level: Basement
- Area: 980
- Dimensions: 35.00 x 28.00
Dining room
- Level: First
- Area: 240
- Dimensions: 16.00 x 15.00
Family room
- Level: First
- Area: 304
- Dimensions: 19.00 x 16.00
Kitchen
- Level: First
- Area: 324
- Dimensions: 18.00 x 18.00
Laundry
- Level: First
- Area: 30
- Dimensions: 5.00 x 6.00
Living room
- Level: First
- Area: 496
- Dimensions: 31.00 x 16.00
Heating
- Other, Baseboard, Propane
Cooling
- None
Appliances
- Included: Dishwasher, Electric Water Heater, ENERGY STAR Qualified Appliances, Microwave, Range, Refrigerator
- Laundry: Common Area, Electric Dryer Hookup, In Bathroom, Laundry Closet, Main Level, Washer Hookup
Features
- High Speed Internet, Ceiling Fan(s), Solid Surface Counters, Walk-In Closet(s), Built-in Features, Ceramic Tile Bath, Dry Bar, Eat-in Kitchen, Kitchen Island
- Flooring: Other, Tile, Carpet, Ceramic Tile, Concrete, Granite, Hardwood, Laminate
- Doors: Storm Door(s)
- Windows: Screens, Wood Frames, Blinds, Double Pane Windows, Insulated Windows
- Basement: Exterior Entry,Finished,Full,Interior Entry,Walk-Out Access
- Number of fireplaces: 1
- Fireplace features: Family Room, Gas
Interior area
- Total structure area: 3,581
- Total interior livable area: 3,581 sqft
- Finished area above ground: 3,581
- Finished area below ground: 1,039
Property
Parking
- Total spaces: 6
- Parking features: Paved, Attached, Driveway, Heated Garage
- Garage spaces: 2
- Has uncovered spaces: Yes
Features
- Patio & porch: Covered, Front Porch, Porch
- Exterior features: Lighting
- Fencing: None
- Has view: Yes
- View description: Meadow, Mountain(s), Trees/Woods
Lot
- Size: 3.64 Acres
- Features: Level, Road Frontage, Views, Cleared
Details
- Parcel number: 384489 218.47.114
- Zoning description: Single Residence
- Special conditions: Standard
Construction
Type & style
- Home type: SingleFamily
- Architectural style: Colonial,Custom
- Property subtype: Single Family Residence, Residential
Materials
- Vinyl Siding
- Foundation: Block, Combination, Slab
- Roof: Asphalt
Condition
- New construction: No
- Year built: 1988
Utilities & green energy
- Electric: Underground, Circuit Breakers
- Sewer: Septic Tank
- Utilities for property: Cable Available
Community & neighborhood
Security
- Security features: Smoke Detector(s), Carbon Monoxide Detector(s)
Location
- Region: Schodack Landing
Price history
| Date | Event | Price |
|---|---|---|
| 3/24/2025 | Sold | $535,000-7%$149/sqft |
Source: | ||
| 2/10/2025 | Contingent | $575,000$161/sqft |
Source: | ||
| 2/9/2025 | Pending sale | $575,000$161/sqft |
Source: | ||
| 2/3/2025 | Price change | $575,000-4%$161/sqft |
Source: | ||
| 12/5/2024 | Price change | $599,000-7.7%$167/sqft |
Source: | ||
Public tax history
| Year | Property taxes | Tax assessment |
|---|---|---|
| 2024 | -- | $332,277 +10.5% |
| 2023 | -- | $300,700 |
| 2022 | -- | $300,700 |
Find assessor info on the county website
Neighborhood: 12156
Nearby schools
GreatSchools rating
- 7/10Castleton Elementary SchoolGrades: K-6Distance: 2.4 mi
- 6/10Maple Hill High SchoolGrades: 7-12Distance: 3.1 mi
Schools provided by the listing agent
- High: Maple Hill HS
Source: Global MLS. This data may not be complete. We recommend contacting the local school district to confirm school assignments for this home.
