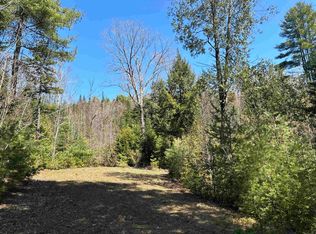Closed
Listed by:
Timothy Scott,
Tim Scott Real Estate 802-748-8000
Bought with: Pall Spera Company Realtors-Morrisville
$499,000
467 Old County Road, Peacham, VT 05862
4beds
2,075sqft
Single Family Residence
Built in 1985
3.6 Acres Lot
$553,800 Zestimate®
$240/sqft
$2,491 Estimated rent
Home value
$553,800
$515,000 - $593,000
$2,491/mo
Zestimate® history
Loading...
Owner options
Explore your selling options
What's special
Quality Peacham home facing a lovely view and in a private location! The luminous kitchen features elegant granite countertops, a wall oven and microwave, gas cooktop, soapstone and farmer's sinks. Adjoining is the dining room with view-facing windows and flows into a living room with a built-in bookcase. The main floor comprises 3 bedrooms, full bath, and a convenient laundry/mudroom connected to the garage. Ascend to the upper level to find a bedroom suite with private bath and a cozy sitting area. The home is enveloped by delightful perennial gardens, room for vegetable gardens, and a rear porch offers idyllic relaxation space. Enjoy the seclusion while remaining a short drive to the quaint center of Peacham, renowned for its charming and photogenic village and vibrant community events. School choice for middle and high school. Peacham and the surrounding area offer easy access to X-C and downhill skiing, biking and mountain biking, hiking and water sports. The house is wired for a generator and also wired for hot tub hook up. Showings begin Thursday, Aug. 17th
Zillow last checked: 8 hours ago
Listing updated: October 30, 2023 at 05:59am
Listed by:
Timothy Scott,
Tim Scott Real Estate 802-748-8000
Bought with:
Nancy Durand
Pall Spera Company Realtors-Morrisville
Source: PrimeMLS,MLS#: 4965451
Facts & features
Interior
Bedrooms & bathrooms
- Bedrooms: 4
- Bathrooms: 2
- Full bathrooms: 1
- 3/4 bathrooms: 1
Heating
- Oil, Baseboard
Cooling
- None
Appliances
- Included: Gas Cooktop, Dishwasher, Dryer, Microwave, Wall Oven, Refrigerator, Washer, Propane Water Heater
- Laundry: 1st Floor Laundry
Features
- Dining Area, Natural Light
- Basement: Concrete,Full,Unfinished,Interior Entry
Interior area
- Total structure area: 3,567
- Total interior livable area: 2,075 sqft
- Finished area above ground: 2,075
- Finished area below ground: 0
Property
Parking
- Total spaces: 2
- Parking features: Gravel, Driveway, Garage, Attached
- Garage spaces: 2
- Has uncovered spaces: Yes
Features
- Levels: One and One Half
- Stories: 1
- Patio & porch: Covered Porch
- Exterior features: Garden
- Has view: Yes
Lot
- Size: 3.60 Acres
- Features: Country Setting, Landscaped, Views
Details
- Zoning description: Peacham
Construction
Type & style
- Home type: SingleFamily
- Architectural style: Cape
- Property subtype: Single Family Residence
Materials
- Wood Frame, Vinyl Siding
- Foundation: Concrete
- Roof: Asphalt Shingle
Condition
- New construction: No
- Year built: 1985
Utilities & green energy
- Electric: Circuit Breakers
- Sewer: Septic Tank
- Utilities for property: Other
Community & neighborhood
Location
- Region: Peacham
Price history
| Date | Event | Price |
|---|---|---|
| 10/27/2023 | Sold | $499,000$240/sqft |
Source: | ||
| 8/30/2023 | Contingent | $499,000$240/sqft |
Source: | ||
| 8/14/2023 | Listed for sale | $499,000+74.2%$240/sqft |
Source: | ||
| 6/5/2019 | Sold | $286,500$138/sqft |
Source: | ||
Public tax history
Tax history is unavailable.
Neighborhood: 05862
Nearby schools
GreatSchools rating
- 9/10Peacham Elementary SchoolGrades: PK-6Distance: 1.5 mi
- 5/10Danville SchoolGrades: PK-12Distance: 4.5 mi
Schools provided by the listing agent
- Elementary: Peacham Elementary School
Source: PrimeMLS. This data may not be complete. We recommend contacting the local school district to confirm school assignments for this home.
Get pre-qualified for a loan
At Zillow Home Loans, we can pre-qualify you in as little as 5 minutes with no impact to your credit score.An equal housing lender. NMLS #10287.
