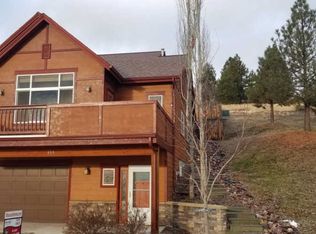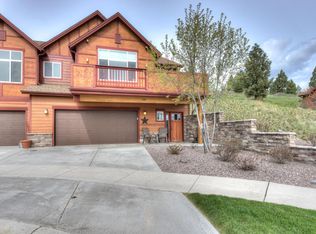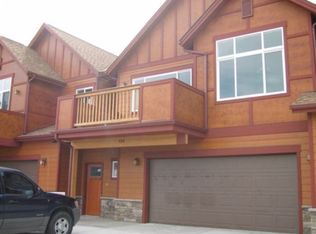Closed
Price Unknown
467 Ridgeway Dr, Lolo, MT 59847
3beds
1,312sqft
Townhouse, Multi Family
Built in 2005
3,005.64 Square Feet Lot
$468,200 Zestimate®
$--/sqft
$2,159 Estimated rent
Home value
$468,200
$412,000 - $534,000
$2,159/mo
Zestimate® history
Loading...
Owner options
Explore your selling options
What's special
Welcome to this meticulously maintained 3-bedroom, 2-bathroom townhome nestled in the heart of Lolo, Montana. Built in 2005 and thoughtfully updated, this home offers both comfort and style in a peaceful, scenic setting. Step inside to soaring vaulted ceilings and abundant natural light that create a spacious, airy feel throughout. Recent updates include newer carpet and luxury vinyl plank flooring, interior paint, a new furnace and air conditioner, and a heater in the oversize two car garage—adding efficiency and modern convenience to this already move-in-ready home. The multi-level layout provides a perfect blend of open-concept living and private bedroom spaces. Enjoy cozy evenings in the inviting living area, and enjoy each morning on the deck as you admire incredible views. With easy access to Missoula, nearby trails, and the charm of a small-town community, this townhome with end of the road privacy is ideal for anyone seeking low-maintenance living without sacrificing comfort or scenery. Don’t miss your chance to own a piece of Lolo living at its finest!
Zillow last checked: 8 hours ago
Listing updated: September 04, 2025 at 12:19pm
Listed by:
Madison Brown 406-531-5822,
Rise Realty Montana
Bought with:
Clinton Roberts, RRE-BRO-LIC-71155
Windermere R E Missoula
Source: MRMLS,MLS#: 30052069
Facts & features
Interior
Bedrooms & bathrooms
- Bedrooms: 3
- Bathrooms: 2
- Full bathrooms: 1
- 3/4 bathrooms: 1
Bedroom 1
- Description: Guest Bedroom
- Level: Second
Bedroom 2
- Description: Office/Bedroom
- Level: Second
Bedroom 3
- Description: Primary Bedroom with walk-in closet and primary bathroom
- Level: Second
Bathroom 1
- Description: Guest Bathroom in hallway
- Level: Second
Bathroom 2
- Description: Primary Bathroom in Primary Bedroom
- Level: Second
Heating
- Forced Air, Gas
Cooling
- Central Air
Appliances
- Included: Dryer, Dishwasher, Disposal, Microwave, Range, Refrigerator, Water Softener, Trash Compactor, Washer
Features
- Open Floorplan, Vaulted Ceiling(s), Wired for Data, Walk-In Closet(s), Air Filtration
- Basement: None
- Has fireplace: No
Interior area
- Total interior livable area: 1,312 sqft
- Finished area below ground: 0
Property
Parking
- Total spaces: 2
- Parking features: Additional Parking, Garage, Garage Door Opener, Heated Garage
- Attached garage spaces: 2
Features
- Patio & porch: Awning(s), Deck, Balcony
- Exterior features: Awning(s), Balcony, Rain Gutters
- Fencing: Back Yard,Partial,Vinyl
- Has view: Yes
- View description: City, Mountain(s), Residential, Valley, Trees/Woods
Lot
- Size: 3,005 sqft
- Features: Back Yard, Cul-De-Sac, Front Yard, Landscaped, Sprinklers In Ground, Wooded
- Topography: Varied
Details
- Parcel number: 04209227318320000
- Special conditions: Standard
- Other equipment: None
Construction
Type & style
- Home type: Townhouse
- Architectural style: Multi-Level,Tri-Level
- Property subtype: Townhouse, Multi Family
Materials
- Blown-In Insulation, Cement Siding, Metal Siding, Wood Frame
- Foundation: Poured
- Roof: Asphalt
Condition
- Updated/Remodeled
- New construction: No
- Year built: 2005
Utilities & green energy
- Sewer: Public Sewer
- Water: Community/Coop
- Utilities for property: Cable Available, Electricity Available, Electricity Connected, Natural Gas Available, Natural Gas Connected, High Speed Internet Available, Phone Available, Separate Meters
Community & neighborhood
Security
- Security features: Carbon Monoxide Detector(s), Smoke Detector(s)
Community
- Community features: Curbs, Sidewalks
Location
- Region: Lolo
HOA & financial
HOA
- Has HOA: Yes
- HOA fee: $75 monthly
- Amenities included: Snow Removal
- Services included: Common Area Maintenance, Snow Removal
- Association name: Lolo Heights Hoa
Other
Other facts
- Listing agreement: Exclusive Right To Sell
Price history
| Date | Event | Price |
|---|---|---|
| 9/4/2025 | Sold | -- |
Source: | ||
| 6/20/2025 | Listed for sale | $485,000$370/sqft |
Source: | ||
Public tax history
| Year | Property taxes | Tax assessment |
|---|---|---|
| 2024 | $2,842 +1.6% | $288,400 |
| 2023 | $2,797 -7.7% | $288,400 +10.2% |
| 2022 | $3,029 +4.8% | $261,800 |
Find assessor info on the county website
Neighborhood: 59847
Nearby schools
GreatSchools rating
- 4/10Lolo Middle SchoolGrades: 5-8Distance: 0.6 mi
- 7/10Sentinel High SchoolGrades: 9-12Distance: 7.1 mi
- 5/10Lolo Elementary SchoolGrades: PK-4Distance: 0.6 mi


