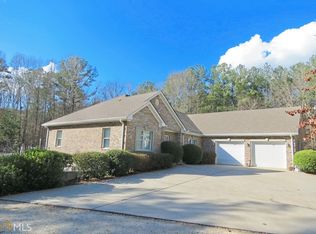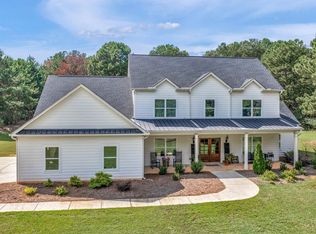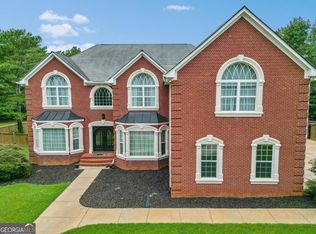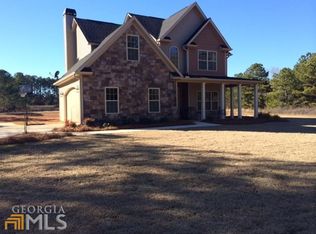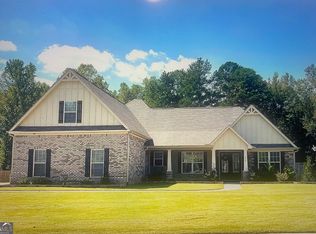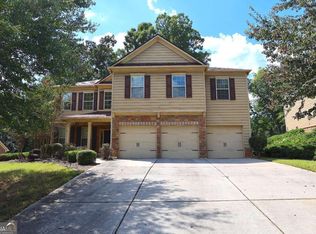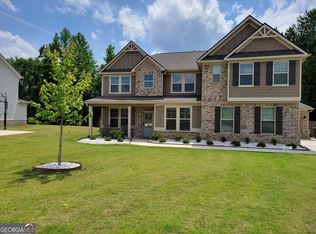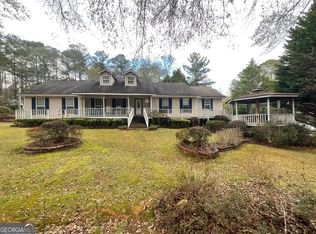Beautiful 1.5 story home on 6.91 acres and an inground pool with an outdoor bathroom with shower. You will not run out of bathrooms here! Perfect for outdoor entertainment. Room for everyone! PROPERTY SOLD AS IS. NO SELLER'S DISCLOSURE. PROOF OF FUNDS AND EARNEST MONEY REQUIRED WITH OFFER. AGENTS PLEASE NOTE: offers must be submitted at www.vrmproperties.com. Agents must register as a User, enter the property address, and click on "Start Offer". Two: This property may qualify for Seller Financing (Vendee). Three: If Property was built prior to 1978, Lead Based Paint Potentially Exists
Active
$550,000
467 S Bethany Rd, Locust Grove, GA 30248
6beds
3,667sqft
Est.:
Single Family Residence
Built in 1999
6.91 Acres Lot
$538,700 Zestimate®
$150/sqft
$-- HOA
What's special
- 31 days |
- 836 |
- 40 |
Zillow last checked: 8 hours ago
Listing updated: January 13, 2026 at 10:06pm
Listed by:
Vickey B Evans 770-771-2808,
Connect One Realty Group LLC,
Carmelle Searcy 404-427-5405,
Connect One Realty Group LLC
Source: GAMLS,MLS#: 10663295
Tour with a local agent
Facts & features
Interior
Bedrooms & bathrooms
- Bedrooms: 6
- Bathrooms: 3
- Full bathrooms: 3
- Main level bathrooms: 2
- Main level bedrooms: 3
Rooms
- Room types: Foyer, Great Room, Media Room
Heating
- Central
Cooling
- Ceiling Fan(s), Central Air
Appliances
- Included: Dishwasher, Oven/Range (Combo), Refrigerator
- Laundry: Laundry Closet
Features
- Double Vanity, High Ceilings, Master On Main Level
- Flooring: Carpet, Hardwood, Laminate
- Basement: None
- Number of fireplaces: 1
- Fireplace features: Family Room
Interior area
- Total structure area: 3,667
- Total interior livable area: 3,667 sqft
- Finished area above ground: 3,667
- Finished area below ground: 0
Property
Parking
- Parking features: Detached, Garage
- Has garage: Yes
Features
- Levels: One and One Half
- Stories: 1
Lot
- Size: 6.91 Acres
- Features: Level
Details
- Parcel number: 12802019016
Construction
Type & style
- Home type: SingleFamily
- Architectural style: Cape Cod
- Property subtype: Single Family Residence
Materials
- Other
- Roof: Composition
Condition
- Resale
- New construction: No
- Year built: 1999
Utilities & green energy
- Sewer: Septic Tank
- Water: Public
- Utilities for property: Electricity Available, Propane
Community & HOA
Community
- Features: None
- Subdivision: NONE
HOA
- Has HOA: No
- Services included: None
Location
- Region: Locust Grove
Financial & listing details
- Price per square foot: $150/sqft
- Tax assessed value: $568,300
- Annual tax amount: $9,486
- Date on market: 12/30/2025
- Cumulative days on market: 31 days
- Listing agreement: Exclusive Right To Sell
- Electric utility on property: Yes
Estimated market value
$538,700
$512,000 - $566,000
$3,825/mo
Price history
Price history
| Date | Event | Price |
|---|---|---|
| 12/31/2025 | Listed for sale | $550,000-5.2%$150/sqft |
Source: | ||
| 6/17/2025 | Sold | $579,945+35.2%$158/sqft |
Source: Public Record Report a problem | ||
| 11/12/2020 | Sold | $429,000-3.6%$117/sqft |
Source: | ||
| 10/13/2020 | Pending sale | $445,000$121/sqft |
Source: SouthSide, REALTORS #8841632 Report a problem | ||
| 10/7/2020 | Listed for sale | $445,000$121/sqft |
Source: SouthSide, REALTORS #8841632 Report a problem | ||
Public tax history
Public tax history
| Year | Property taxes | Tax assessment |
|---|---|---|
| 2024 | $7,322 +13.8% | $227,320 +7.1% |
| 2023 | $6,435 +1.8% | $212,320 +13.9% |
| 2022 | $6,318 +11% | $186,360 +16% |
Find assessor info on the county website
BuyAbility℠ payment
Est. payment
$3,274/mo
Principal & interest
$2636
Property taxes
$445
Home insurance
$193
Climate risks
Neighborhood: 30248
Nearby schools
GreatSchools rating
- 3/10Unity Grove Elementary SchoolGrades: PK-5Distance: 2.1 mi
- 5/10Locust Grove Middle SchoolGrades: 6-8Distance: 3.1 mi
- 3/10Locust Grove High SchoolGrades: 9-12Distance: 3.2 mi
Schools provided by the listing agent
- Elementary: Unity Grove
- Middle: Locust Grove
- High: Locust Grove
Source: GAMLS. This data may not be complete. We recommend contacting the local school district to confirm school assignments for this home.
- Loading
- Loading
