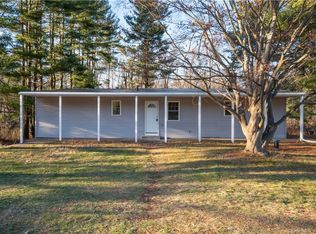Sold for $348,000 on 10/09/25
$348,000
467 Tunnel Road, Vernon, CT 06066
3beds
1,338sqft
Single Family Residence
Built in 1969
0.86 Acres Lot
$-- Zestimate®
$260/sqft
$2,649 Estimated rent
Home value
Not available
Estimated sales range
Not available
$2,649/mo
Zestimate® history
Loading...
Owner options
Explore your selling options
What's special
Three bedroom raised ranch with partially finished lower level and 2 car garage sitting on a .86 acre lot. Newer Roof 2020. Needs updating , painting, carpets, etc. Great for investors or someone who wants to get some sweat equity! City sewer and well water. *Being sold as/is. Subject to Probate Court approval.*
Zillow last checked: 8 hours ago
Listing updated: October 09, 2025 at 03:29pm
Listed by:
Pamala J. Brophy 860-214-5536,
Carl A. Zinsser Agency LLC 860-646-1511,
Sharon Stewart 860-729-5517,
Carl A. Zinsser Agency LLC
Bought with:
Jennifer Holt, RES.0760798
Coldwell Banker Realty
Source: Smart MLS,MLS#: 24122626
Facts & features
Interior
Bedrooms & bathrooms
- Bedrooms: 3
- Bathrooms: 2
- Full bathrooms: 1
- 1/2 bathrooms: 1
Primary bedroom
- Level: Main
Bedroom
- Level: Main
Bedroom
- Level: Main
Dining room
- Level: Main
Living room
- Level: Main
Heating
- Forced Air, Oil
Cooling
- Central Air
Appliances
- Included: Cooktop, Oven/Range, Refrigerator, Dishwasher, Water Heater
- Laundry: Lower Level
Features
- Basement: Partial,Partially Finished
- Attic: Access Via Hatch
- Has fireplace: No
Interior area
- Total structure area: 1,338
- Total interior livable area: 1,338 sqft
- Finished area above ground: 1,338
Property
Parking
- Total spaces: 2
- Parking features: Attached
- Attached garage spaces: 2
Lot
- Size: 0.86 Acres
- Features: Few Trees
Details
- Parcel number: 2360549
- Zoning: R-27
Construction
Type & style
- Home type: SingleFamily
- Architectural style: Ranch
- Property subtype: Single Family Residence
Materials
- Vinyl Siding
- Foundation: Concrete Perimeter, Raised
- Roof: Asphalt
Condition
- New construction: No
- Year built: 1969
Utilities & green energy
- Sewer: Public Sewer
- Water: Well
Community & neighborhood
Location
- Region: Vernon
Price history
| Date | Event | Price |
|---|---|---|
| 10/9/2025 | Sold | $348,000+16%$260/sqft |
Source: | ||
| 9/9/2025 | Pending sale | $299,900$224/sqft |
Source: | ||
| 9/8/2025 | Listed for sale | $299,900$224/sqft |
Source: | ||
Public tax history
| Year | Property taxes | Tax assessment |
|---|---|---|
| 2025 | $5,561 +2.8% | $154,080 |
| 2024 | $5,407 +5.1% | $154,080 |
| 2023 | $5,145 | $154,080 |
Find assessor info on the county website
Neighborhood: 06066
Nearby schools
GreatSchools rating
- 6/10Lake Street SchoolGrades: K-5Distance: 0.3 mi
- 6/10Vernon Center Middle SchoolGrades: 6-8Distance: 1.9 mi
- 3/10Rockville High SchoolGrades: 9-12Distance: 3 mi
Schools provided by the listing agent
- High: Rockville
Source: Smart MLS. This data may not be complete. We recommend contacting the local school district to confirm school assignments for this home.

Get pre-qualified for a loan
At Zillow Home Loans, we can pre-qualify you in as little as 5 minutes with no impact to your credit score.An equal housing lender. NMLS #10287.
