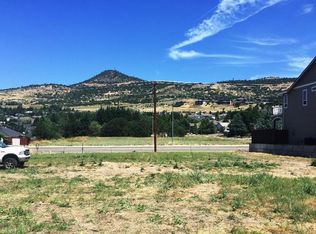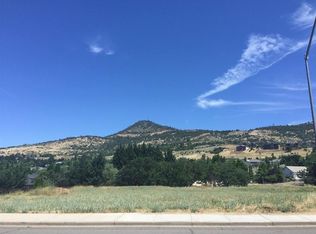Wow $151 price per square foot! Lovely Contemporary craftsman 3 bedroom 2.5 bath plus office with closet that could be 4th bedroom. Solid hardwood floor on the main level with floor to ceiling marble tile gas fireplace, separate formal living room, formal dining, breakfast area and family room all on the main floor. Kitchen features granite counters, stainless appliances, 5 burner gas range and plenty of prep space on island. Beautiful baths with travertine tile and granite counters. Brand new carpet upstairs, beautiful master suite with walk-in closet, spa bath with double sinks, separate jetted tub and glass walk-in shower. Convenient second floor laundry room with cabinets and sink, double car garage, 3 slate tile balconies and fenced yard makes this the ideal home close to schools, shopping and town! Owner related to listing agent.
This property is off market, which means it's not currently listed for sale or rent on Zillow. This may be different from what's available on other websites or public sources.

