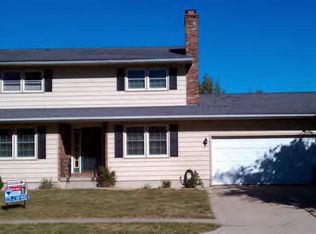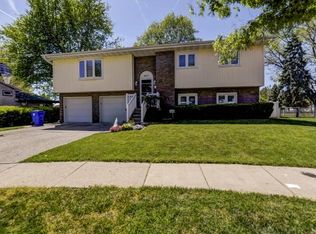Closed
$229,000
4670 N Adams Dr, Decatur, IL 62526
3beds
2,016sqft
Single Family Residence
Built in 1971
10,018.8 Square Feet Lot
$240,300 Zestimate®
$114/sqft
$2,182 Estimated rent
Home value
$240,300
$202,000 - $286,000
$2,182/mo
Zestimate® history
Loading...
Owner options
Explore your selling options
What's special
Welcome to this well-maintained home featuring surround sound speakers throughout for the ultimate audio experience! The spacious layout includes a 2008 addition with a family room and convenient half bath, perfect for entertaining or relaxing. The primary suite offers cozy carpet, an en suite bath, and a walk-in shower. Enjoy cooking in the updated kitchen with a Whirlpool double oven gas range (2019). Other highlights include a Culligan water filter system, privacy fence, and major system updates: roof (2024), water heater (2014), and HVAC (2018). A must-see with great features and thoughtful upgrades!
Zillow last checked: 8 hours ago
Listing updated: August 27, 2025 at 01:33pm
Listing courtesy of:
JJ Devore, ABR,AHWD,e-PRO,GREEN,GRI,SFR,SRS 309-533-1190,
Century 21 Quest
Bought with:
Non Member
NON MEMBER
Source: MRED as distributed by MLS GRID,MLS#: 12412863
Facts & features
Interior
Bedrooms & bathrooms
- Bedrooms: 3
- Bathrooms: 3
- Full bathrooms: 2
- 1/2 bathrooms: 1
Primary bedroom
- Features: Bathroom (Full)
- Level: Main
- Area: 168 Square Feet
- Dimensions: 12X14
Bedroom 2
- Level: Main
- Area: 130 Square Feet
- Dimensions: 13X10
Bedroom 3
- Level: Main
- Area: 140 Square Feet
- Dimensions: 14X10
Dining room
- Level: Main
- Area: 221 Square Feet
- Dimensions: 13X17
Family room
- Level: Main
- Area: 336 Square Feet
- Dimensions: 16X21
Kitchen
- Level: Main
- Area: 192 Square Feet
- Dimensions: 12X16
Living room
- Level: Main
- Area: 216 Square Feet
- Dimensions: 18X12
Office
- Level: Main
- Area: 130 Square Feet
- Dimensions: 13X10
Other
- Level: Main
- Area: 70 Square Feet
- Dimensions: 7X10
Heating
- Forced Air
Cooling
- Central Air
Appliances
- Included: Range, Microwave, Dishwasher, Refrigerator
Features
- Basement: Finished,Partial
Interior area
- Total structure area: 2,796
- Total interior livable area: 2,016 sqft
- Finished area below ground: 780
Property
Parking
- Total spaces: 2
- Parking features: Concrete, On Site, Garage Owned, Attached, Garage
- Attached garage spaces: 2
Accessibility
- Accessibility features: No Disability Access
Features
- Levels: Bi-Level
Lot
- Size: 10,018 sqft
Details
- Parcel number: 070727201004
- Special conditions: Home Warranty
Construction
Type & style
- Home type: SingleFamily
- Architectural style: Bi-Level
- Property subtype: Single Family Residence
Materials
- Vinyl Siding
Condition
- New construction: No
- Year built: 1971
Details
- Warranty included: Yes
Utilities & green energy
- Sewer: Public Sewer
- Water: Public
Community & neighborhood
Location
- Region: Decatur
Other
Other facts
- Listing terms: Conventional
- Ownership: Fee Simple
Price history
| Date | Event | Price |
|---|---|---|
| 8/27/2025 | Sold | $229,000$114/sqft |
Source: | ||
| 7/28/2025 | Contingent | $229,000$114/sqft |
Source: | ||
| 7/21/2025 | Listed for sale | $229,000+57.9%$114/sqft |
Source: | ||
| 3/24/2021 | Listing removed | -- |
Source: Owner Report a problem | ||
| 11/4/2019 | Sold | $145,000-3%$72/sqft |
Source: Public Record Report a problem | ||
Public tax history
| Year | Property taxes | Tax assessment |
|---|---|---|
| 2024 | $5,177 +7.7% | $58,435 +8.8% |
| 2023 | $4,807 +6.2% | $53,719 +7.8% |
| 2022 | $4,527 +3.6% | $49,823 +3.5% |
Find assessor info on the county website
Neighborhood: 62526
Nearby schools
GreatSchools rating
- 1/10Parsons Accelerated SchoolGrades: K-6Distance: 1.3 mi
- 1/10Stephen Decatur Middle SchoolGrades: 7-8Distance: 1.7 mi
- 2/10Macarthur High SchoolGrades: 9-12Distance: 3.7 mi
Schools provided by the listing agent
- Elementary: Decatur
- Middle: Decatur
- High: Decatur
- District: 61
Source: MRED as distributed by MLS GRID. This data may not be complete. We recommend contacting the local school district to confirm school assignments for this home.
Get pre-qualified for a loan
At Zillow Home Loans, we can pre-qualify you in as little as 5 minutes with no impact to your credit score.An equal housing lender. NMLS #10287.

