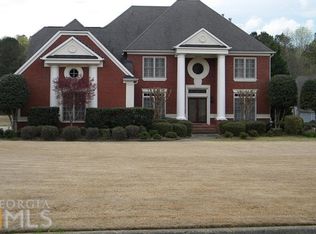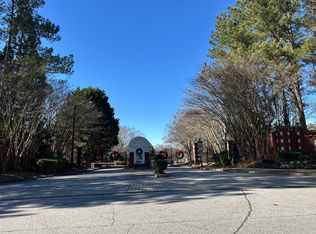One of Atlanta's exquisite gated communities. Elegant open floor plan includes an arch enhanced foyer, oversized dining/living rm surrounds the focal gallery area, perfect for displaying your collectibles. Pristine hardwood flrs on main level includes fire-lit owner's retreat & spa bath. Chef's delight kitchen includes new appliances, SS double ovens, 6 burners, massive island, brkfast area views family rm w/custom entertainment center. Dual fireplace compliments the family area & sunroom. Wall of windows grace the office. 2nd flr is ready for multigenerational living
This property is off market, which means it's not currently listed for sale or rent on Zillow. This may be different from what's available on other websites or public sources.

