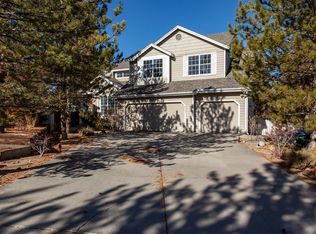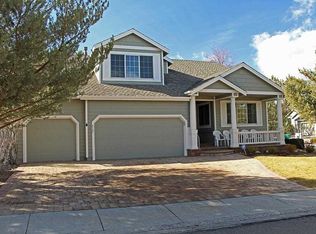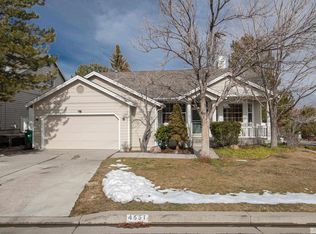Closed
$750,000
4671 Ellicott Ct, Reno, NV 89519
4beds
2,465sqft
Single Family Residence
Built in 1992
6,534 Square Feet Lot
$781,600 Zestimate®
$304/sqft
$3,898 Estimated rent
Home value
$781,600
$743,000 - $821,000
$3,898/mo
Zestimate® history
Loading...
Owner options
Explore your selling options
What's special
Situated on a tranquil street with just four homes and nestled against the serene backdrop of Village Green Park, this upper Caughlin Ranch Gem is an exquisite rarity. This two-story home boasts a gracious and timeless floor plan. Step into the formal living and dining room, exuding elegance at every turn. Beyond that, a seamlessly flowing family room and kitchen nook create a spacious great room feel., The recently remodeled kitchen, a culinary dream, features updated appliances and Correra marble countertops, offering ample space for both your culinary endeavors and supervisory needs. This beautiful home offers four generously sized bedrooms. The primary suite, a true retreat, comes complete with a walk-in closet, double sinks a garden tub, and a separate shower. The three additional bedrooms are equally spacious and versatile. Step into the backyard, your private oasis, surrounded by towering trees that provide both shade and privacy. It boasts a large Trex deck and charming paver patio, creating the perfect setting for outdoor relaxation and entertainment. Caughlin Ranch, renowned for its upscale living, offers miles of paved walking trails and acres of lush common areas, featuring ponds, creeks, and mature trees. This home not only provides a beautiful residence but also a lifestyle that seamlessly blends luxury and nature, all within the coveted Heritage of the Green community. Don’t miss out on the opportunity to make it your own. Welcome to your dream home.
Zillow last checked: 8 hours ago
Listing updated: May 14, 2025 at 04:00am
Listed by:
Lisa Cooper S.189125 775-530-5023,
RE/MAX Gold-Midtown
Bought with:
Susan Zangara
Coldwell Banker Select Incline
Source: NNRMLS,MLS#: 230010918
Facts & features
Interior
Bedrooms & bathrooms
- Bedrooms: 4
- Bathrooms: 3
- Full bathrooms: 2
- 1/2 bathrooms: 1
Heating
- Forced Air, Natural Gas
Cooling
- Central Air, Refrigerated
Appliances
- Included: Dishwasher, Disposal, Dryer, Gas Range, Microwave, Refrigerator, Washer
- Laundry: Cabinets, Laundry Area, Laundry Room, Shelves
Features
- High Ceilings, Kitchen Island, Pantry, Walk-In Closet(s)
- Flooring: Carpet, Ceramic Tile, Wood
- Windows: Blinds, Double Pane Windows, Drapes, Metal Frames, Rods
- Has basement: No
- Number of fireplaces: 1
- Fireplace features: Gas Log
Interior area
- Total structure area: 2,465
- Total interior livable area: 2,465 sqft
Property
Parking
- Total spaces: 3
- Parking features: Attached
- Attached garage spaces: 3
Features
- Stories: 2
- Patio & porch: Patio, Deck
- Exterior features: None
- Fencing: Back Yard,Full
- Has view: Yes
- View description: Mountain(s), Park/Greenbelt, Trees/Woods
Lot
- Size: 6,534 sqft
- Features: Cul-De-Sac, Gentle Sloping, Greenbelt, Landscaped, Level, Sloped Up, Sprinklers In Front
Details
- Parcel number: 04146108
- Zoning: Pd
Construction
Type & style
- Home type: SingleFamily
- Property subtype: Single Family Residence
Materials
- Wood Siding
- Foundation: Crawl Space
- Roof: Composition,Pitched,Shingle
Condition
- Year built: 1992
Utilities & green energy
- Sewer: Public Sewer
- Water: Public
- Utilities for property: Cable Available, Electricity Available, Internet Available, Natural Gas Available, Phone Available, Sewer Available, Water Available, Cellular Coverage, Water Meter Installed
Community & neighborhood
Security
- Security features: Smoke Detector(s)
Location
- Region: Reno
- Subdivision: Heritage On The Green 1
HOA & financial
HOA
- Has HOA: Yes
- HOA fee: $115 monthly
- Amenities included: Maintenance Grounds, Nordic Trails
Other
Other facts
- Listing terms: 1031 Exchange,Cash,Conventional,FHA,VA Loan
Price history
| Date | Event | Price |
|---|---|---|
| 11/29/2023 | Sold | $750,000-5.4%$304/sqft |
Source: | ||
| 10/3/2023 | Pending sale | $793,100$322/sqft |
Source: | ||
| 9/30/2023 | Price change | $793,100-0.7%$322/sqft |
Source: | ||
| 9/17/2023 | Listed for sale | $798,500+85.7%$324/sqft |
Source: | ||
| 7/8/2004 | Sold | $430,000$174/sqft |
Source: Public Record Report a problem | ||
Public tax history
| Year | Property taxes | Tax assessment |
|---|---|---|
| 2025 | $4,106 +8% | $154,468 +3.6% |
| 2024 | $3,803 +3% | $149,064 +0.5% |
| 2023 | $3,692 +3% | $148,353 +21.3% |
Find assessor info on the county website
Neighborhood: Caughlin Ranch
Nearby schools
GreatSchools rating
- 8/10Caughlin Ranch Elementary SchoolGrades: PK-6Distance: 0.2 mi
- 6/10Darrell C Swope Middle SchoolGrades: 6-8Distance: 2 mi
- 7/10Reno High SchoolGrades: 9-12Distance: 2.9 mi
Schools provided by the listing agent
- Elementary: Caughlin Ranch
- Middle: Swope
- High: Reno
Source: NNRMLS. This data may not be complete. We recommend contacting the local school district to confirm school assignments for this home.
Get a cash offer in 3 minutes
Find out how much your home could sell for in as little as 3 minutes with a no-obligation cash offer.
Estimated market value
$781,600


