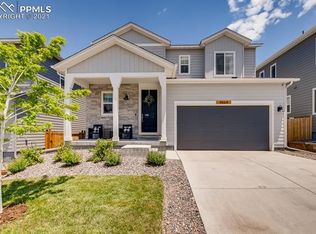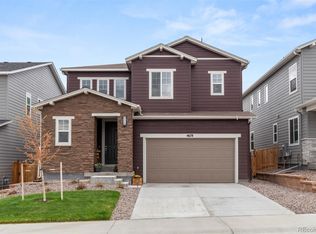Sold for $640,000
$640,000
4672 Basalt Ridge Circle, Castle Rock, CO 80108
3beds
3,584sqft
Single Family Residence
Built in 2018
4,966 Square Feet Lot
$642,900 Zestimate®
$179/sqft
$3,268 Estimated rent
Home value
$642,900
$611,000 - $675,000
$3,268/mo
Zestimate® history
Loading...
Owner options
Explore your selling options
What's special
This meticulously maintained 3 bedroom, 3 bathroom home is the perfect opportunity to own in one of Castle Rock's most coveted neighborhoods, the Terrain. Step inside and enjoy the spacious open floor plan and thoughtful finishes. The large chef's kitchen features quartz countertops, abundant cabinet space, and stainless steel appliances. The first floor is complete with a secluded study/office space, half bath, dining area and a stunning great room with large windows overlooking the private backyard. The dining area seamlessly flows onto the covered back patio allowing you to entertain friends and family year-round. Go upstairs to find a spacious rec area that can be used as a play area, office, or fitness space. The primary suite features an en-suite 3/4 bathroom along with a custom walk in closet. Two additional bedrooms, a full bath, and laundry room complete the upstairs. Community amenities include walking and hiking trails, resort-style pool, and a dog park for your furry family members. Additionally Wrangler Park features tennis courts, playgrounds, and picnic areas. Conveniently located near I-25 and light-rail, this home provides easy access to the greater Denver Metro area, making commuting a breeze! Also in proximity to dining, shopping, top-rated schools, and recreational activities.
Zillow last checked: 8 hours ago
Listing updated: June 10, 2025 at 12:26pm
Listed by:
Stephanie Ismert 303-522-3552 stephanieismert@madisonprops.com,
Madison & Company Properties,
Hadley Chamberlain 303-522-0105,
Madison & Company Properties
Bought with:
Tim Hoyman, 40002818
The Group Inc - Loveland
Source: REcolorado,MLS#: 9891784
Facts & features
Interior
Bedrooms & bathrooms
- Bedrooms: 3
- Bathrooms: 3
- Full bathrooms: 1
- 3/4 bathrooms: 1
- 1/2 bathrooms: 1
- Main level bathrooms: 1
Primary bedroom
- Description: En-Suite 3/4 Bath And Custom Walk-In Closet
- Level: Upper
Bedroom
- Description: With Custom Built In Closet
- Level: Upper
Bedroom
- Description: Additional Upstairs Bedroom
- Level: Upper
Primary bathroom
- Level: Upper
Bathroom
- Description: Main Floor Half Bathroom
- Level: Main
Bathroom
- Description: Upstairs Full Bathroom
- Level: Upper
Bonus room
- Description: Upstairs Recreation Area, Could Be Used As Den, Office, Play Area, Or Workout Area
- Level: Upper
Dining room
- Description: Large Windows Overlooking Backyard And Opens To Covered Back Patio
- Level: Main
Great room
- Description: Vaulted Ceilings And Large Windows Overlooking Backyard
- Level: Main
Kitchen
- Description: Features Large Island, Double Ovens, And Gas Range
- Level: Main
Laundry
- Description: Upstairs Laundry Room
- Level: Upper
Office
- Description: Front Room Could Be Used As Office, Play Area, Gym, Or Bonus Space
- Level: Main
Heating
- Forced Air
Cooling
- Central Air
Appliances
- Included: Dishwasher, Disposal, Double Oven, Dryer, Microwave, Range, Refrigerator, Washer
- Laundry: In Unit
Features
- Ceiling Fan(s), Eat-in Kitchen, High Ceilings, Kitchen Island, Open Floorplan, Primary Suite, Quartz Counters, Smoke Free, Vaulted Ceiling(s), Walk-In Closet(s)
- Flooring: Carpet, Laminate
- Windows: Window Coverings
- Basement: Bath/Stubbed,Unfinished
- Common walls with other units/homes: No Common Walls
Interior area
- Total structure area: 3,584
- Total interior livable area: 3,584 sqft
- Finished area above ground: 2,407
- Finished area below ground: 0
Property
Parking
- Total spaces: 2
- Parking features: Oversized
- Attached garage spaces: 2
Features
- Levels: Two
- Stories: 2
- Patio & porch: Covered, Patio
- Exterior features: Private Yard
- Fencing: Full
Lot
- Size: 4,966 sqft
- Features: Landscaped, Level, Sprinklers In Front, Sprinklers In Rear
Details
- Parcel number: R0495789
- Special conditions: Standard
Construction
Type & style
- Home type: SingleFamily
- Property subtype: Single Family Residence
Materials
- Frame
- Foundation: Slab
- Roof: Composition
Condition
- Year built: 2018
Utilities & green energy
- Sewer: Public Sewer
- Water: Public
- Utilities for property: Electricity Connected, Natural Gas Connected
Community & neighborhood
Security
- Security features: Smoke Detector(s)
Location
- Region: Castle Rock
- Subdivision: Terrain
HOA & financial
HOA
- Has HOA: Yes
- HOA fee: $1,096 annually
- Amenities included: Clubhouse, Playground, Pool, Spa/Hot Tub, Tennis Court(s)
- Services included: Recycling, Trash
- Association name: TMMC
- Association phone: 303-985-9623
Other
Other facts
- Listing terms: Cash,Conventional,FHA,VA Loan
- Ownership: Corporation/Trust
- Road surface type: Paved
Price history
| Date | Event | Price |
|---|---|---|
| 6/10/2025 | Sold | $640,000-1.5%$179/sqft |
Source: | ||
| 5/13/2025 | Pending sale | $650,000$181/sqft |
Source: | ||
| 5/2/2025 | Listed for sale | $650,000+3.8%$181/sqft |
Source: | ||
| 9/18/2023 | Sold | $626,120+45.2%$175/sqft |
Source: Public Record Report a problem | ||
| 3/28/2018 | Sold | $431,153$120/sqft |
Source: Public Record Report a problem | ||
Public tax history
| Year | Property taxes | Tax assessment |
|---|---|---|
| 2025 | $4,379 -0.9% | $39,670 -12.1% |
| 2024 | $4,419 +17.1% | $45,110 -1% |
| 2023 | $3,775 -4.4% | $45,550 +43.7% |
Find assessor info on the county website
Neighborhood: 80108
Nearby schools
GreatSchools rating
- 6/10Sage Canyon Elementary SchoolGrades: K-5Distance: 0.9 mi
- 5/10Mesa Middle SchoolGrades: 6-8Distance: 0.9 mi
- 7/10Douglas County High SchoolGrades: 9-12Distance: 2.5 mi
Schools provided by the listing agent
- Elementary: Sage Canyon
- Middle: Mesa
- High: Douglas County
- District: Douglas RE-1
Source: REcolorado. This data may not be complete. We recommend contacting the local school district to confirm school assignments for this home.
Get a cash offer in 3 minutes
Find out how much your home could sell for in as little as 3 minutes with a no-obligation cash offer.
Estimated market value$642,900
Get a cash offer in 3 minutes
Find out how much your home could sell for in as little as 3 minutes with a no-obligation cash offer.
Estimated market value
$642,900

