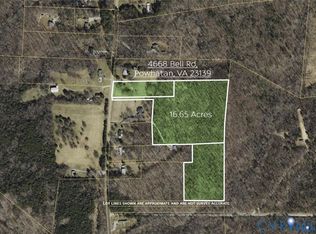Sold for $489,000
$489,000
4672 Bell Rd, Powhatan, VA 23139
4beds
1,711sqft
Single Family Residence
Built in 2015
3 Acres Lot
$494,800 Zestimate®
$286/sqft
$2,518 Estimated rent
Home value
$494,800
Estimated sales range
Not available
$2,518/mo
Zestimate® history
Loading...
Owner options
Explore your selling options
What's special
Don't miss this incredible four bedroom, two full bath home, with a beautiful, serene, three acre wooded lot. You get the Ranch style living with a private fourth bedroom upstairs. Enter the foyer with open concept family room and amazing vaulted ceilings. The spacious kitchen is great for entertaining with it's banquette seating that host tons of storage. Yes, it has the sought after granite countertops and stainless appliances. Wait!! There is more!! Entertain in the dining area that has a gorgeous, modern, accent wall. Now, imagine venturing out back to a spacious deck and watching all that nature has to offer while sipping your coffee and catching the sunrise or just relaxing in the sum. This home features an attached two car garage and an additional storage shed/workshop complete with electricity. Country living, yet having the convenience and security of a whole house generator. We can not wait to show you!!!
Zillow last checked: 8 hours ago
Listing updated: August 11, 2025 at 08:10am
Listed by:
Kathy Nowacki membership@therealbrokerage.com,
Real Broker LLC
Bought with:
Ty Condrey, 0225212723
Real Broker LLC
Source: CVRMLS,MLS#: 2517368 Originating MLS: Central Virginia Regional MLS
Originating MLS: Central Virginia Regional MLS
Facts & features
Interior
Bedrooms & bathrooms
- Bedrooms: 4
- Bathrooms: 2
- Full bathrooms: 2
Primary bedroom
- Description: with en-suite, ceiling fan, walk in closet
- Level: First
- Dimensions: 17.9 x 14.7
Bedroom 2
- Level: First
- Dimensions: 12.5 x 13.9
Bedroom 3
- Description: Palatium window
- Level: First
- Dimensions: 15.0 x 12.2
Bedroom 4
- Description: walk in closet
- Level: Second
- Dimensions: 14.2 x 20.5
Dining room
- Level: First
- Dimensions: 11.9 x 14.3
Other
- Description: Tub & Shower
- Level: First
Kitchen
- Description: Granite, stainless appliances
- Level: First
- Dimensions: 22.0 x 14.6
Living room
- Description: Valted Celings, Ceiling fan
- Level: First
- Dimensions: 26.9 x 20.2
Sitting room
- Description: bench seating w storage
- Level: First
- Dimensions: 11.5 x 9.9
Heating
- Electric, Heat Pump
Cooling
- Central Air, Heat Pump
Appliances
- Included: Dishwasher, Exhaust Fan, Electric Cooking, Electric Water Heater, Disposal, Microwave, Oven, Smooth Cooktop, Stove
- Laundry: Washer Hookup, Dryer Hookup
Features
- Bedroom on Main Level, Ceiling Fan(s), Cathedral Ceiling(s), Eat-in Kitchen, Granite Counters, Pantry, Walk-In Closet(s), Central Vacuum
- Flooring: Partially Carpeted, Vinyl
- Has basement: No
- Attic: Pull Down Stairs
- Has fireplace: No
Interior area
- Total interior livable area: 1,711 sqft
- Finished area above ground: 1,711
- Finished area below ground: 0
Property
Parking
- Total spaces: 2
- Parking features: Attached, Driveway, Garage, Garage Faces Rear, Garage Faces Side, Unpaved
- Attached garage spaces: 2
- Has uncovered spaces: Yes
Features
- Levels: One and One Half
- Stories: 1
- Patio & porch: Rear Porch, Deck, Stoop
- Exterior features: Storage, Shed, Unpaved Driveway
- Pool features: None
- Fencing: None
Lot
- Size: 3 Acres
- Features: Wooded
Details
- Parcel number: 014122A
- Other equipment: Generator
Construction
Type & style
- Home type: SingleFamily
- Architectural style: Two Story
- Property subtype: Single Family Residence
Materials
- Brick, Drywall, Vinyl Siding
Condition
- Resale
- New construction: No
- Year built: 2015
Utilities & green energy
- Sewer: Septic Tank
- Water: Well
Community & neighborhood
Location
- Region: Powhatan
- Subdivision: None
Other
Other facts
- Ownership: Individuals
- Ownership type: Sole Proprietor
Price history
| Date | Event | Price |
|---|---|---|
| 8/7/2025 | Sold | $489,000$286/sqft |
Source: | ||
| 7/13/2025 | Pending sale | $489,000$286/sqft |
Source: | ||
| 7/8/2025 | Listed for sale | $489,000+41.7%$286/sqft |
Source: | ||
| 8/14/2020 | Sold | $345,000+1.5%$202/sqft |
Source: | ||
| 7/4/2020 | Pending sale | $340,000$199/sqft |
Source: Valentine Properties #2018839 Report a problem | ||
Public tax history
| Year | Property taxes | Tax assessment |
|---|---|---|
| 2023 | $2,531 +14.2% | $366,800 +27.4% |
| 2022 | $2,216 +1.9% | $287,800 +12.5% |
| 2021 | $2,174 | $255,800 |
Find assessor info on the county website
Neighborhood: 23139
Nearby schools
GreatSchools rating
- 6/10Pocahontas Elementary SchoolGrades: PK-5Distance: 2.2 mi
- 5/10Powhatan Jr. High SchoolGrades: 6-8Distance: 3.1 mi
- 6/10Powhatan High SchoolGrades: 9-12Distance: 10.4 mi
Schools provided by the listing agent
- Elementary: Pocahontas
- Middle: Powhatan
- High: Powhatan
Source: CVRMLS. This data may not be complete. We recommend contacting the local school district to confirm school assignments for this home.
Get a cash offer in 3 minutes
Find out how much your home could sell for in as little as 3 minutes with a no-obligation cash offer.
Estimated market value$494,800
Get a cash offer in 3 minutes
Find out how much your home could sell for in as little as 3 minutes with a no-obligation cash offer.
Estimated market value
$494,800
