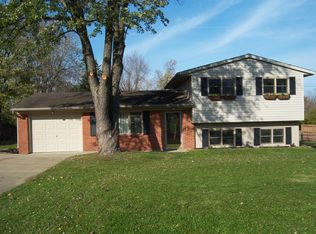Sold for $345,000
$345,000
4672 Fisher Rd, Franklin, OH 45005
3beds
2,247sqft
Single Family Residence
Built in 1961
0.49 Acres Lot
$348,200 Zestimate®
$154/sqft
$2,294 Estimated rent
Home value
$348,200
$317,000 - $383,000
$2,294/mo
Zestimate® history
Loading...
Owner options
Explore your selling options
What's special
Welcome to this beautiful tri-level home located in the highly sought-after Hunter neighborhood. This 3-bedroom, 2.5-bathroom home has been lovingly maintained and thoughtfully updated, offering a perfect blend of comfort, style, and care. You' Il love the open-concept layout, vaulted ceilings, and gas fireplace. The great room features a stunning wall of windows that fill the space with natural light and open directly to the back deck-ideal for relaxing or entertaining. The updated kitchen includes sleek counters, a new sink, and stainless steel appliances-all of which convey. The primary suite features an updated bath, and throughout the home you'll find updated flooring, lighting, fresh paint, and a modernized pantry. The attached two-car garage includes built-in storage plus a 12x5 enclosed storage room with a door. A bonus 28x26 detached garage adds incredible space for a workshop, extra vehicles, or hobbies. The private backyard backs up to wooded land with direct access to miles of scenic walking and riding trails. Immaculately maintained and larger than it appears, this home offers a rare combination of thoughtful updates, pride of ownership, and a peaceful setting. Conveniently located just minutes from Hunter Park, Kroger, and a new Chick-fil-A coming soon, with IGA pizza, hoagies, and gas just half a mile away. Don't miss your chance to call this hidden gem home!
Zillow last checked: 8 hours ago
Listing updated: July 30, 2025 at 09:32am
Listed by:
Amanda J Leach (937)530-4904,
Keller Williams Community Part,
Ryan S Riddell 937-865-0100,
Keller Williams Community Part
Bought with:
Tina Robertson, 2003005045
Comey & Shepherd REALTORS
Source: DABR MLS,MLS#: 936840 Originating MLS: Dayton Area Board of REALTORS
Originating MLS: Dayton Area Board of REALTORS
Facts & features
Interior
Bedrooms & bathrooms
- Bedrooms: 3
- Bathrooms: 3
- Full bathrooms: 2
- 1/2 bathrooms: 1
Primary bedroom
- Level: Second
- Dimensions: 13 x 12
Bedroom
- Level: Second
- Dimensions: 13 x 10
Bedroom
- Level: Second
- Dimensions: 17 x 11
Dining room
- Level: Main
- Dimensions: 12 x 11
Entry foyer
- Level: Main
- Dimensions: 12 x 7
Great room
- Level: Main
- Dimensions: 30 x 19
Kitchen
- Level: Main
- Dimensions: 18 x 12
Laundry
- Level: Lower
- Dimensions: 12 x 11
Office
- Level: Main
- Dimensions: 12 x 12
Heating
- Forced Air, Natural Gas
Cooling
- Central Air
Appliances
- Included: Dishwasher, Disposal, Microwave, Refrigerator, Gas Water Heater
Features
- Ceiling Fan(s), Cathedral Ceiling(s), Pantry, Vaulted Ceiling(s)
- Windows: Insulated Windows
- Basement: Finished,Walk-Out Access
- Has fireplace: Yes
- Fireplace features: Gas
Interior area
- Total structure area: 2,247
- Total interior livable area: 2,247 sqft
Property
Parking
- Total spaces: 2
- Parking features: Attached, Built In, Detached, Garage, Two Car Garage, Garage Door Opener, Storage
- Attached garage spaces: 2
Features
- Levels: Three Or More,Multi/Split
- Patio & porch: Deck, Porch
- Exterior features: Deck, Fence, Porch
Lot
- Size: 0.49 Acres
Details
- Parcel number: 08271270050
- Zoning: Residential
- Zoning description: Residential
Construction
Type & style
- Home type: SingleFamily
- Property subtype: Single Family Residence
Materials
- Brick, Vinyl Siding
Condition
- Year built: 1961
Utilities & green energy
- Water: Public
- Utilities for property: Natural Gas Available, Sewer Available, Water Available
Community & neighborhood
Security
- Security features: Smoke Detector(s)
Location
- Region: Franklin
- Subdivision: Sterling Heights 4
Other
Other facts
- Listing terms: Conventional,FHA,VA Loan
Price history
| Date | Event | Price |
|---|---|---|
| 7/28/2025 | Sold | $345,000+1.5%$154/sqft |
Source: | ||
| 6/21/2025 | Pending sale | $340,000$151/sqft |
Source: DABR MLS #936840 Report a problem | ||
| 6/19/2025 | Listed for sale | $340,000+180.6%$151/sqft |
Source: | ||
| 5/21/2012 | Sold | $121,166+2.3%$54/sqft |
Source: Public Record Report a problem | ||
| 2/19/2012 | Price change | $118,450+42.1%$53/sqft |
Source: Homepath #520540 Report a problem | ||
Public tax history
| Year | Property taxes | Tax assessment |
|---|---|---|
| 2024 | $3,171 +11.6% | $72,340 +23.8% |
| 2023 | $2,842 +2.1% | $58,410 0% |
| 2022 | $2,783 +5.9% | $58,418 |
Find assessor info on the county website
Neighborhood: 45005
Nearby schools
GreatSchools rating
- NAHunter Elementary SchoolGrades: K-6Distance: 0.4 mi
- 4/10Franklin High SchoolGrades: 7,9-12Distance: 3.9 mi
- 4/10Franklin Junior High SchoolGrades: 7-8Distance: 3.9 mi
Schools provided by the listing agent
- District: Franklin
Source: DABR MLS. This data may not be complete. We recommend contacting the local school district to confirm school assignments for this home.
Get a cash offer in 3 minutes
Find out how much your home could sell for in as little as 3 minutes with a no-obligation cash offer.
Estimated market value$348,200
Get a cash offer in 3 minutes
Find out how much your home could sell for in as little as 3 minutes with a no-obligation cash offer.
Estimated market value
$348,200
