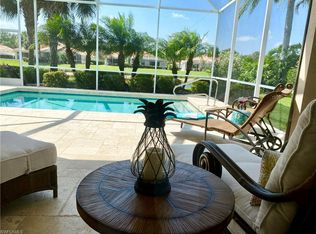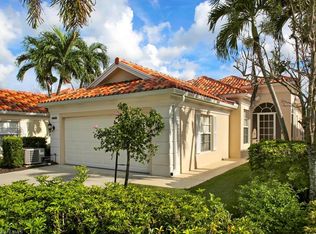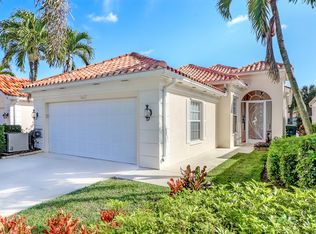Taking backup offers! Only 3BR/2BA Detached Single Family Glenwood Model available waiting for YOUR upgrades! Divosta poured concrete construction (Built Solid), close to Mercato, shopping, entertainment, and beaches. Fresh paint, extended screened lanai, new AC and granite kitchen counters You will love living in Village Walk with its beautiful miles of walkways, lakes and bridges. Winner of the Community of the Year Award, it is known for L'Osteria, the community restaurant, and incredible ammenities: 3 Pools, Tennis Courts, Bocce Ball Courts, Fitness Center, and more! COME TO THE VILLAGE....your home in Paradise!
This property is off market, which means it's not currently listed for sale or rent on Zillow. This may be different from what's available on other websites or public sources.



