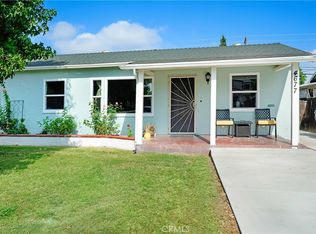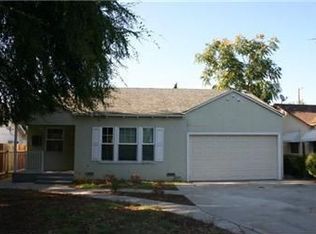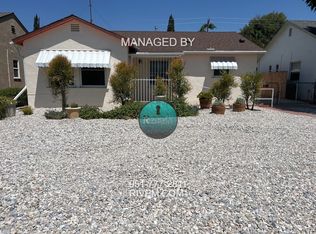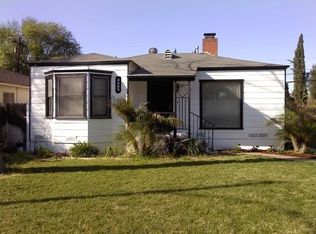Sold for $590,000
Listing Provided by:
DOMIKA MEJIA DRE #01203653 951-232-0904,
CAL PACIFIC PROPERTIES
Bought with: Vida Real Estate
$590,000
4673 Central Ave, Riverside, CA 92506
3beds
1,300sqft
Single Family Residence
Built in 1918
6,534 Square Feet Lot
$-- Zestimate®
$454/sqft
$2,598 Estimated rent
Home value
Not available
Estimated sales range
Not available
$2,598/mo
Zestimate® history
Loading...
Owner options
Explore your selling options
What's special
Welcome to this beautifully upgraded 3-bedroom, 2-bathroom Colonial-style home located just blocks from Riverside Plaza and less than 3 miles from Downtown Riverside. This property offers a rare combination of preserved character and comprehensive modern improvements, making it ideal for today’s homebuyer.
Recent upgrades include a remodeled kitchen with oak-finish cabinetry, new quartz countertops, and a space-efficient laundry area. The home features new luxury vinyl plank flooring throughout, new interior and exterior paint, and updated bathrooms with tasteful tile finishes.
Major system upgrades include updated plumbing and electrical, a new HVAC system, and a new tankless water heater. The property also offers a detached one-car garage, a low-maintenance yard with fresh sod, sprinklers, and a rear deck for outdoor enjoyment.
An ideal opportunity for first-time buyers—enjoy peace of mind with all major upgrades already done. Schedule your private showing and imagine yourself settling into this move-in ready Riverside home!
Zillow last checked: 8 hours ago
Listing updated: August 15, 2025 at 05:13pm
Listing Provided by:
DOMIKA MEJIA DRE #01203653 951-232-0904,
CAL PACIFIC PROPERTIES
Bought with:
Yareth Gomez, DRE #02043091
Vida Real Estate
Source: CRMLS,MLS#: IV25055093 Originating MLS: California Regional MLS
Originating MLS: California Regional MLS
Facts & features
Interior
Bedrooms & bathrooms
- Bedrooms: 3
- Bathrooms: 2
- Full bathrooms: 1
- 3/4 bathrooms: 1
- Main level bathrooms: 2
- Main level bedrooms: 2
Primary bedroom
- Features: Main Level Primary
Bathroom
- Features: Bathtub, Remodeled, Upgraded, Walk-In Shower
Heating
- Central
Cooling
- Central Air
Appliances
- Included: Dishwasher, ENERGY STAR Qualified Appliances, Free-Standing Range, Disposal, Gas Oven, Gas Range, Range Hood, Self Cleaning Oven, Tankless Water Heater
- Laundry: Gas Dryer Hookup, Inside, Stacked
Features
- Main Level Primary
- Doors: Panel Doors
- Windows: Wood Frames
- Has fireplace: No
- Fireplace features: None
- Common walls with other units/homes: No Common Walls
Interior area
- Total interior livable area: 1,300 sqft
Property
Parking
- Total spaces: 1
- Parking features: Door-Single, Driveway, Garage
- Garage spaces: 1
Features
- Levels: Two
- Stories: 2
- Entry location: y
- Patio & porch: Rear Porch, Front Porch, Porch
- Pool features: None
- Spa features: None
- Fencing: Wood
- Has view: Yes
- View description: None
Lot
- Size: 6,534 sqft
- Features: 0-1 Unit/Acre
Details
- Parcel number: 226291045
- Special conditions: Standard
Construction
Type & style
- Home type: SingleFamily
- Architectural style: Cape Cod
- Property subtype: Single Family Residence
Materials
- Drywall
- Roof: Composition
Condition
- Turnkey
- New construction: No
- Year built: 1918
Utilities & green energy
- Sewer: Public Sewer
- Water: Public
- Utilities for property: Electricity Connected, Natural Gas Connected, Sewer Connected, Water Connected
Green energy
- Energy efficient items: Appliances
Community & neighborhood
Community
- Community features: Curbs, Street Lights, Sidewalks
Location
- Region: Riverside
Other
Other facts
- Listing terms: Cash to New Loan
- Road surface type: Paved
Price history
| Date | Event | Price |
|---|---|---|
| 8/15/2025 | Sold | $590,000+0%$454/sqft |
Source: | ||
| 7/9/2025 | Pending sale | $589,900$454/sqft |
Source: | ||
| 6/19/2025 | Price change | $589,900-1.7%$454/sqft |
Source: | ||
| 5/14/2025 | Price change | $599,900-2.4%$461/sqft |
Source: | ||
| 5/1/2025 | Price change | $614,900-1.6%$473/sqft |
Source: | ||
Public tax history
| Year | Property taxes | Tax assessment |
|---|---|---|
| 2025 | $5,282 +229.2% | $470,000 +218.5% |
| 2024 | $1,604 +0.5% | $147,550 +2% |
| 2023 | $1,596 +1.9% | $144,658 +2% |
Find assessor info on the county website
Neighborhood: Magnolia Center
Nearby schools
GreatSchools rating
- 6/10Pachappa Elementary SchoolGrades: K-6Distance: 1.1 mi
- 7/10Sierra Middle SchoolGrades: 7-8Distance: 0.4 mi
- 5/10Ramona High SchoolGrades: 9-12Distance: 1.1 mi
Get pre-qualified for a loan
At Zillow Home Loans, we can pre-qualify you in as little as 5 minutes with no impact to your credit score.An equal housing lender. NMLS #10287.



