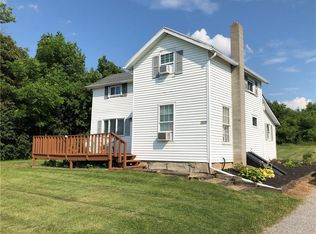Closed
$435,000
4673 Lima Rd, Geneseo, NY 14454
3beds
2,062sqft
Single Family Residence
Built in 1995
6 Acres Lot
$460,500 Zestimate®
$211/sqft
$2,943 Estimated rent
Home value
$460,500
$433,000 - $488,000
$2,943/mo
Zestimate® history
Loading...
Owner options
Explore your selling options
What's special
6 Acres w/ a Spectacular View of the Genesee Valley! Enter the open front porch into foyer area! Eat-in Kit w/ Breakfast Bar, Bay Window, New Lux Vinyl Flring, All Cabinets are refaced w/ new hardware. Recent Appliances stay! Open Floor Plan features a Great Rm w/ High Ceilings open to the Formal Dining Area, Gas FP & Patio Doors to Tiered Decking! In addition, a Family Rm (use to be a porch) w/ Cathedral Ceilings, Pella Windows, Gas Stove & Slding Gl Dr to deck! Views from the Grt Rm, Din Rm & Family Rm! 1st Floor Primary Suite & 2 Good sized Bed Rms + Full Bath Upstairs. Total of 2 1/2 baths! "True Walk-out" basement that could be finished & enjoy the views from there too! All New Comfort Windows except for the Family Rm! Architectural Roof (approx 15 yrs), Dunkirk Boiler (2011), High-Eff H2O(2022), Mitsubishi Air/Heat Units (2), Newer Siding (Comfort), Public Water (still has existing well hooked up) & an oversized 16X32 Shed! Enjoy your evenings watching the Sunset EVERY NIGHT with stunning views! Only minutes from Rte 390, Village of Geneseo, Avon, & Conesus Lake. Tax record shows 1831SF, converted Porch adds approx. 231SF totaling 2026SF. Delayed Neg until 11/15/2023 at 2pm.
Zillow last checked: 8 hours ago
Listing updated: February 05, 2024 at 07:42am
Listed by:
Lisa Wasson 585-366-0505,
eXp Realty, LLC
Bought with:
Floyd A. Streeter, 10401362573
Keller Williams Realty Southern Tier & Finger Lakes
Source: NYSAMLSs,MLS#: R1508470 Originating MLS: Rochester
Originating MLS: Rochester
Facts & features
Interior
Bedrooms & bathrooms
- Bedrooms: 3
- Bathrooms: 3
- Full bathrooms: 2
- 1/2 bathrooms: 1
- Main level bathrooms: 2
- Main level bedrooms: 1
Bedroom 1
- Level: First
Bedroom 1
- Level: First
Bedroom 2
- Level: Second
Bedroom 2
- Level: Second
Bedroom 3
- Level: Second
Bedroom 3
- Level: Second
Dining room
- Level: First
Dining room
- Level: First
Family room
- Level: First
Family room
- Level: First
Kitchen
- Level: First
Kitchen
- Level: First
Living room
- Level: First
Living room
- Level: First
Heating
- Propane, Baseboard, Hot Water
Cooling
- Wall Unit(s)
Appliances
- Included: Dryer, Dishwasher, Gas Oven, Gas Range, Microwave, Propane Water Heater, Refrigerator, Washer
- Laundry: In Basement
Features
- Breakfast Bar, Ceiling Fan(s), Cathedral Ceiling(s), Entrance Foyer, Eat-in Kitchen, Separate/Formal Living Room, Great Room, Living/Dining Room, Pantry, Sliding Glass Door(s), Bath in Primary Bedroom, Main Level Primary, Primary Suite, Programmable Thermostat
- Flooring: Carpet, Laminate, Luxury Vinyl, Varies
- Doors: Sliding Doors
- Windows: Thermal Windows
- Basement: Full,Walk-Out Access
- Number of fireplaces: 2
Interior area
- Total structure area: 2,062
- Total interior livable area: 2,062 sqft
Property
Parking
- Total spaces: 2.5
- Parking features: Attached, Garage, Garage Door Opener, Shared Driveway
- Attached garage spaces: 2.5
Features
- Levels: Two
- Stories: 2
- Patio & porch: Deck, Open, Porch
- Exterior features: Awning(s), Blacktop Driveway, Deck, Gravel Driveway
- Fencing: Pet Fence
- Has view: Yes
- View description: Slope View
Lot
- Size: 6 Acres
- Features: Agricultural, Irregular Lot
Details
- Additional structures: Shed(s), Storage
- Parcel number: 24268907200000010123530000
- Special conditions: Standard
Construction
Type & style
- Home type: SingleFamily
- Architectural style: Colonial,Two Story
- Property subtype: Single Family Residence
Materials
- Vinyl Siding, Copper Plumbing
- Foundation: Block
- Roof: Asphalt
Condition
- Resale
- Year built: 1995
Utilities & green energy
- Electric: Circuit Breakers
- Sewer: Septic Tank
- Water: Connected, Public
- Utilities for property: Cable Available, Water Connected
Community & neighborhood
Location
- Region: Geneseo
Other
Other facts
- Listing terms: Cash,Conventional,FHA,VA Loan
Price history
| Date | Event | Price |
|---|---|---|
| 2/2/2024 | Sold | $435,000$211/sqft |
Source: | ||
| 11/20/2023 | Pending sale | $435,000$211/sqft |
Source: | ||
| 11/16/2023 | Contingent | $435,000$211/sqft |
Source: | ||
| 11/8/2023 | Listed for sale | $435,000+2316.7%$211/sqft |
Source: | ||
| 9/26/1994 | Sold | $18,000$9/sqft |
Source: Public Record Report a problem | ||
Public tax history
| Year | Property taxes | Tax assessment |
|---|---|---|
| 2024 | -- | $397,800 +36% |
| 2023 | -- | $292,500 |
| 2022 | -- | $292,500 +28.6% |
Find assessor info on the county website
Neighborhood: 14454
Nearby schools
GreatSchools rating
- 3/10Geneseo Elementary SchoolGrades: K-5Distance: 2.3 mi
- 6/10Geneseo Middle School High SchoolGrades: 6-12Distance: 2.3 mi
Schools provided by the listing agent
- District: Geneseo
Source: NYSAMLSs. This data may not be complete. We recommend contacting the local school district to confirm school assignments for this home.

