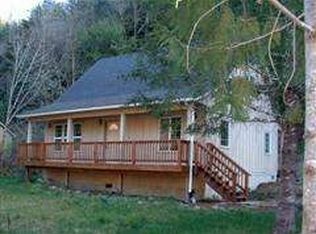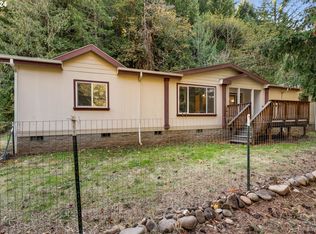Sold for $370,000
Street View
$370,000
46730 Westfir Rd, Westfir, OR 97492
4beds
2,600sqft
MobileManufactured
Built in 2000
1.35 Acres Lot
$481,900 Zestimate®
$142/sqft
$2,026 Estimated rent
Home value
$481,900
$448,000 - $520,000
$2,026/mo
Zestimate® history
Loading...
Owner options
Explore your selling options
What's special
4 bedroom 2.5 bath, formal dining room and living room, laundry room Master bedroom with retreat and master bath
Facts & features
Interior
Bedrooms & bathrooms
- Bedrooms: 4
- Bathrooms: 3
- Full bathrooms: 2
- 1/2 bathrooms: 1
Heating
- Forced air, Electric
Cooling
- Central
Appliances
- Included: Dishwasher, Garbage disposal, Microwave
Features
- Flooring: Carpet, Linoleum / Vinyl
- Basement: None
- Has fireplace: Yes
Interior area
- Total interior livable area: 2,600 sqft
Property
Parking
- Parking features: Off-street
Features
- Has view: Yes
- View description: Mountain
Lot
- Size: 1.35 Acres
Details
- Parcel number: 1385085
Construction
Type & style
- Home type: MobileManufactured
Materials
- Roof: Composition
Condition
- Year built: 2000
Community & neighborhood
Location
- Region: Westfir
Price history
| Date | Event | Price |
|---|---|---|
| 1/2/2025 | Sold | $370,000+23.3%$142/sqft |
Source: Public Record Report a problem | ||
| 11/14/2022 | Sold | $300,000-4.7%$115/sqft |
Source: | ||
| 9/28/2022 | Pending sale | $314,900$121/sqft |
Source: | ||
| 9/1/2022 | Price change | $314,900-4.3%$121/sqft |
Source: | ||
| 8/9/2022 | Price change | $329,000-5.7%$127/sqft |
Source: | ||
Public tax history
| Year | Property taxes | Tax assessment |
|---|---|---|
| 2025 | $3,397 +2.8% | $182,995 +3% |
| 2024 | $3,306 +3% | $177,666 +3% |
| 2023 | $3,209 +4.2% | $172,492 +3% |
Find assessor info on the county website
Neighborhood: 97492
Nearby schools
GreatSchools rating
- 5/10Oakridge Elementary SchoolGrades: K-6Distance: 2.7 mi
- 4/10Oakridge Junior High SchoolGrades: 7-8Distance: 2.5 mi
- 3/10Oakridge High SchoolGrades: 9-12Distance: 2.5 mi

