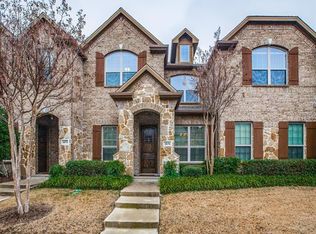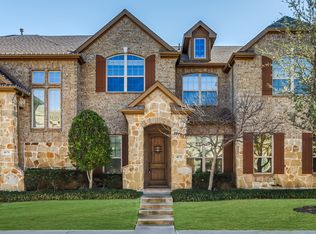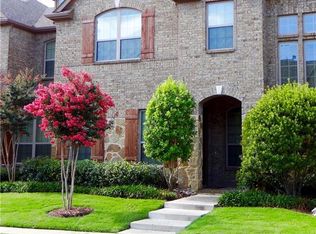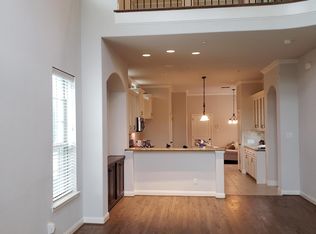OPEN HOUSE JUNE 15TH SUNDAY 1PM TO 3PM Low maintenance 2 story townhome with 3 bedrms & 2.5 bath nestled in a desirable Plano neighborhood zoned for FRISCO ISD.Conveniently located minutes away from Stonebriar Mall,Hwy 121, DNT.Walkable to Walmart,Sams,restaurants. Enter through a double-volume ceiling foyer with hardwood floors, leading to a luminous office space & a formal dining area or 2nd living room. The open-plan kitchen boasts SS appliances,gas cooktop,FULL HOUSE WATER SOFTENER SYSTEM,RO Water system & FRIDGE. Adjacent is the airy breakfast area, perfect for accommodating a 6-seater table, & a spacious utility room. The kitchen flows seamlessly into a bright living room overlooking a tranquil private courtyard.Upstairs, the primary bedroom dazzles with an en suite bath featuring a separate soaking tub, shower, & dual sinks, complemented by a sizable walk-in closet. 2 secondary bedrms share a well-appointed hall bathroom. Residents have access to a community pool, playground, & dog park. HOA maintains the front yard. Tenant Pays: All Utilities, Electricity, Gas,Security, Water No smoking allowed,No water beds allowed,No subleasing allowed Lease Conditions: Application Fee, Credit Report, Prior Residence Info., Written Application Only Monies Required: First Months Rent, Security Deposit Pet Payment: NA Non Refundable Pet payment: NA HOA MAINTAINS THE FRONT YARD & PEST SERVICES
This property is off market, which means it's not currently listed for sale or rent on Zillow. This may be different from what's available on other websites or public sources.



