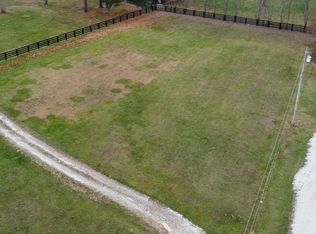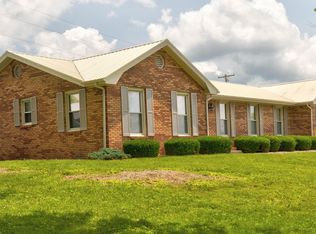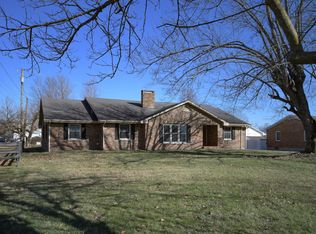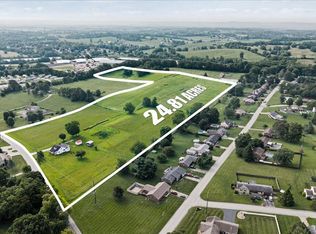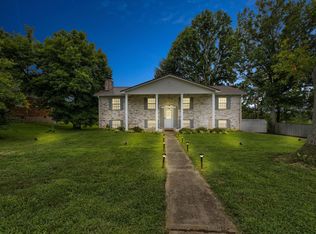This 3-bedroom, 2-bathroom 1 story ranch home sitting on over 2 acres is an absolute gem! The interior offers numerous new features including granite counter tops, carpet, a central vacuum system, and an additional 800 sqft bonus room with endless possibilities. Also includes a 24KW Generic backup generator, a beautiful fireplace, and new stove all which operate with natural gas. Interior also featuring a space ideal for a sunroom leading to a new deck which boasts a new gazebo. Enjoy your hot summer days around the in-ground pool featuring a slide, in the comfort of your large fenced in backyard. Separate from the 2-car detached garage, and a studio apartment that could be used for additional income. The studio offers a covered carport, washer and dryer hookup and separate utilities. Drive up to country comfort on your smooth blacktop driveway with ample amount of parking. It's the perfect package for families and guests. This property has it all, providing a comfortable and versatile living space.
For sale
$549,000
4675 Camargo Rd, Mount Sterling, KY 40353
3beds
3,050sqft
Est.:
Single Family Residence
Built in 1996
2.17 Acres Lot
$526,100 Zestimate®
$180/sqft
$-- HOA
What's special
Beautiful fireplaceNew gazeboCentral vacuum systemCovered carportNew deckGranite counter topsStudio apartment
- 9 days |
- 272 |
- 9 |
Zillow last checked: 8 hours ago
Listing updated: January 21, 2026 at 12:49pm
Listed by:
R Michelle Rowland-Noble 859-585-9993,
Dream Maker Realty, LLC
Source: Imagine MLS,MLS#: 26001545
Tour with a local agent
Facts & features
Interior
Bedrooms & bathrooms
- Bedrooms: 3
- Bathrooms: 2
- Full bathrooms: 2
Primary bedroom
- Level: First
Bedroom 1
- Level: First
Bedroom 2
- Level: First
Bathroom 1
- Description: Full Bath
- Level: First
Bathroom 2
- Description: Full Bath
- Level: First
Kitchen
- Level: First
Living room
- Level: First
Living room
- Level: First
Heating
- Forced Air, Natural Gas, Other
Cooling
- Electric
Appliances
- Included: Dishwasher, Gas Range, Microwave, Refrigerator, Range
Features
- Central Vacuum, Eat-in Kitchen, Master Downstairs, Walk-In Closet(s), Ceiling Fan(s), Soaking Tub
- Flooring: Carpet, Tile, Vinyl
- Windows: Blinds
- Basement: Crawl Space
- Number of fireplaces: 1
- Fireplace features: Electric, Gas Log, Great Room, Insert, Living Room
Interior area
- Total structure area: 3,050
- Total interior livable area: 3,050 sqft
- Finished area above ground: 3,050
- Finished area below ground: 0
Property
Parking
- Total spaces: 4
- Parking features: Attached Garage, Detached Garage, Driveway
- Garage spaces: 4
- Has uncovered spaces: Yes
Features
- Levels: One
- Has private pool: Yes
- Pool features: In Ground
- Fencing: Chain Link
- Has view: Yes
- View description: Rural, Trees/Woods, Mountain(s), Farm
Lot
- Size: 2.17 Acres
Details
- Additional structures: Guest House, Other
- Parcel number: 0410000033.02
Construction
Type & style
- Home type: SingleFamily
- Architectural style: Ranch
- Property subtype: Single Family Residence
Materials
- Brick Veneer
- Foundation: Block
- Roof: Metal
Condition
- Year built: 1996
Utilities & green energy
- Sewer: Septic Tank
- Water: Public
Community & HOA
Community
- Subdivision: Rural
HOA
- Has HOA: No
Location
- Region: Mount Sterling
Financial & listing details
- Price per square foot: $180/sqft
- Tax assessed value: $335,000
- Annual tax amount: $3,601
- Date on market: 1/21/2026
Estimated market value
$526,100
$500,000 - $552,000
$1,943/mo
Price history
Price history
| Date | Event | Price |
|---|---|---|
| 8/8/2025 | Listed for sale | $549,000+5.6%$180/sqft |
Source: | ||
| 6/27/2024 | Sold | $520,000-3.7%$170/sqft |
Source: | ||
| 5/28/2024 | Pending sale | $539,900$177/sqft |
Source: | ||
| 4/30/2024 | Price change | $539,900-1.8%$177/sqft |
Source: | ||
| 4/16/2024 | Price change | $549,900-1.8%$180/sqft |
Source: | ||
Public tax history
Public tax history
| Year | Property taxes | Tax assessment |
|---|---|---|
| 2022 | $3,601 +224.7% | $335,000 +134.3% |
| 2021 | $1,109 -1.5% | $143,000 |
| 2020 | $1,126 -0.6% | $143,000 |
Find assessor info on the county website
BuyAbility℠ payment
Est. payment
$3,168/mo
Principal & interest
$2633
Property taxes
$343
Home insurance
$192
Climate risks
Neighborhood: 40353
Nearby schools
GreatSchools rating
- 6/10Camargo Elementary SchoolGrades: PK-5Distance: 0.7 mi
- 3/10McNabb Middle SchoolGrades: 6-8Distance: 4.9 mi
- 5/10Montgomery County High SchoolGrades: 9-12Distance: 5.1 mi
Schools provided by the listing agent
- Elementary: Mt Sterling
- Middle: Montgomery Co
- High: Montgomery Co
Source: Imagine MLS. This data may not be complete. We recommend contacting the local school district to confirm school assignments for this home.
- Loading
- Loading
