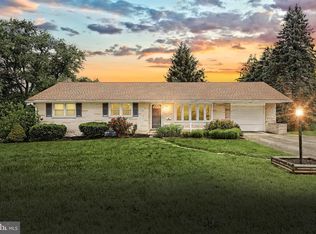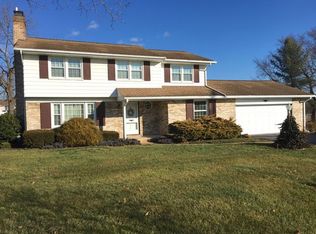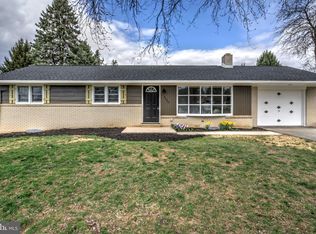This exceptionally well maintained home shows the pride of home ownership of more than two decades by the current owner. A unique combination of new and vintage features makes this a delightful property ready for a new owner. The home backs to park space and has a large rear yard. The brick home is set back from the road and boasts a wide macadam driveway with one car garage and mature landscaping. A new powder-coated link fence was recently installed. The French doors off the dining room and laundry room all weather door are also new. Certainteed replacement windows were installed within the last year. The home boasts hardwood and ceramic floors, wood stove insert for fireplace, skylights, and covered deck; the hot tub is also included! Don’t miss this great home! The covered porch opens into the foyer via a beveled glass storm door. The foyer (8’ x 17’) has a ceramic floor, handy coat closet, octagonal window and small chandelier fixture. The wooden staircase leads to the second floor. Living room: 18’8†x 12’7â€: features hardwood floors, two windows overlooking the front yard, and telephone connection. This room is open to the dining area. A built-in half-wall sets between the foyer and living room. Dining area: 12’ x 13’: has hardwood floors, a chandelier and new French door opening to the covered patio and rear yard. Eat-in Kitchen: 10’ x 14’: features ceramic flooring, Formica countertops, wood cabinets, and vintage booth with stools. The Maytag electric range, Maytag dishwasher, Kitchen Aid refrigerator, and portable microwave convey. There is a double bowl sink (with side sprayer) set under a window overlooking the back yard. The wooden cabinets have a lazy susan in the corner for additional storage lighted ceiling fan has been installed in the room and a florescent light provides task light over the sink. Family room: 12’ x 21’: boasts a brick hearth with wood stove insert. There is a blower on the stove that circulates warm air thro
This property is off market, which means it's not currently listed for sale or rent on Zillow. This may be different from what's available on other websites or public sources.



