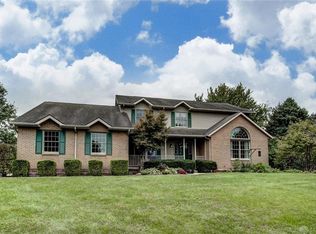Sold for $638,000
$638,000
4675 W Jackson Rd, Enon, OH 45323
3beds
3,196sqft
Single Family Residence
Built in 1993
7.7 Acres Lot
$650,100 Zestimate®
$200/sqft
$3,211 Estimated rent
Home value
$650,100
$585,000 - $722,000
$3,211/mo
Zestimate® history
Loading...
Owner options
Explore your selling options
What's special
One of a kind home and property. Beautiful views of your 7.7 acres from every part of the house! The main floor has a great room with eat-in kitchen, 20+ft cathedral ceiling, wood-burning fireplace, screened in porch, deck and laundry. There is also an adjoining section of the house that includes a bedroom, full bath and ''Sunset Bar''/kitchenette. Head upstairs and you'll find 2 large bedrooms including a huge primary ensuite and additional full bath. The entertaining and relaxing space continues downstairs, where the walkout basement offers a huge rec room for your pool and foosball tables and a 4th bedroom and full bath for guests.
Zillow last checked: 8 hours ago
Listing updated: March 31, 2025 at 09:01am
Listed by:
Tamara Comer (937)322-0352,
Coldwell Banker Heritage,
Lori Houseman 937-206-6700,
Coldwell Banker Heritage
Bought with:
Reed Spencer, 0000427130
RE/MAX Victory + Affiliates
Source: DABR MLS,MLS#: 928187 Originating MLS: Dayton Area Board of REALTORS
Originating MLS: Dayton Area Board of REALTORS
Facts & features
Interior
Bedrooms & bathrooms
- Bedrooms: 3
- Bathrooms: 5
- Full bathrooms: 4
- 1/2 bathrooms: 1
- Main level bathrooms: 2
Primary bedroom
- Level: Second
- Dimensions: 23 x 17
Bedroom
- Level: Main
- Dimensions: 14 x 9
Bedroom
- Level: Second
- Dimensions: 16 x 10
Entry foyer
- Level: Main
- Dimensions: 12 x 5
Family room
- Level: Main
- Dimensions: 25 x 14
Kitchen
- Features: Eat-in Kitchen
- Level: Main
- Dimensions: 25 x 10
Laundry
- Level: Main
- Dimensions: 9 x 5
Other
- Level: Main
- Dimensions: 11 x 11
Other
- Level: Main
- Dimensions: 18 x 12
Other
- Level: Basement
- Dimensions: 12 x 11
Recreation
- Level: Basement
- Dimensions: 30 x 25
Heating
- Electric, Geothermal
Cooling
- Central Air
Appliances
- Included: Dryer, Dishwasher, Microwave, Range, Refrigerator, Wine Cooler, Washer
Features
- Wet Bar, Ceiling Fan(s), Cathedral Ceiling(s), Hot Tub/Spa, Kitchen/Family Room Combo, Second Kitchen, Bar, Walk-In Closet(s)
- Basement: Finished,Partial
- Has fireplace: Yes
- Fireplace features: Wood Burning
Interior area
- Total structure area: 3,196
- Total interior livable area: 3,196 sqft
Property
Parking
- Total spaces: 2
- Parking features: Attached, Garage, Two Car Garage
- Attached garage spaces: 2
Features
- Levels: One and One Half
- Patio & porch: Deck, Patio, Porch
- Exterior features: Deck, Porch, Patio
Lot
- Size: 7.70 Acres
- Dimensions: 7.7 acres
Details
- Parcel number: 1801100028000066
- Zoning: Residential
- Zoning description: Residential
Construction
Type & style
- Home type: SingleFamily
- Property subtype: Single Family Residence
Materials
- Vinyl Siding
Condition
- Year built: 1993
Utilities & green energy
- Sewer: Septic Tank
- Water: Well
- Utilities for property: Septic Available, Water Available
Community & neighborhood
Location
- Region: Enon
- Subdivision: Mrs
Other
Other facts
- Listing terms: Conventional,FHA,VA Loan
Price history
| Date | Event | Price |
|---|---|---|
| 3/31/2025 | Sold | $638,000-1.8%$200/sqft |
Source: | ||
| 2/20/2025 | Contingent | $650,000$203/sqft |
Source: | ||
| 2/20/2025 | Pending sale | $650,000$203/sqft |
Source: | ||
| 2/17/2025 | Listed for sale | $650,000$203/sqft |
Source: | ||
Public tax history
| Year | Property taxes | Tax assessment |
|---|---|---|
| 2024 | $8,539 +2.4% | $158,930 |
| 2023 | $8,337 +0.1% | $158,930 |
| 2022 | $8,329 +22.4% | $158,930 +38% |
Find assessor info on the county website
Neighborhood: 45323
Nearby schools
GreatSchools rating
- 5/10Greenon Elementary SchoolGrades: K-6Distance: 2.7 mi
- 4/10Greenon Jr. High SchoolGrades: 7-8Distance: 2.7 mi
- 5/10Greenon High SchoolGrades: 9-12Distance: 2.7 mi
Schools provided by the listing agent
- District: Greenon
Source: DABR MLS. This data may not be complete. We recommend contacting the local school district to confirm school assignments for this home.
Get pre-qualified for a loan
At Zillow Home Loans, we can pre-qualify you in as little as 5 minutes with no impact to your credit score.An equal housing lender. NMLS #10287.
Sell for more on Zillow
Get a Zillow Showcase℠ listing at no additional cost and you could sell for .
$650,100
2% more+$13,002
With Zillow Showcase(estimated)$663,102
