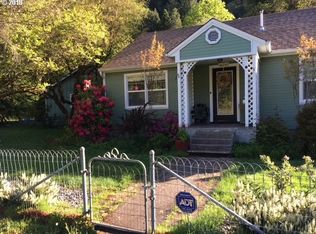Sold
$277,500
46751 Winfrey Rd, Westfir, OR 97492
2beds
1,028sqft
Residential, Single Family Residence
Built in 1951
7,405.2 Square Feet Lot
$297,900 Zestimate®
$270/sqft
$1,595 Estimated rent
Home value
$297,900
$283,000 - $313,000
$1,595/mo
Zestimate® history
Loading...
Owner options
Explore your selling options
What's special
Beautifully updated, N. Fork Willamette River facing 2-BR, 1-BA Craftsman Cottage nestled in the heart of Outdoor Recreation! The Office Bridge (longest covered bridge in Oregon) and infamous Aufderheidi Bi-way are a stone's throw from this enchanting Hemlock sub-division of like-era'd homes, rich w/charm & history from the bustling days as a mill town. This tastefully updated 2-BR, 1-BA home w/double pane vinyl windows & newer min-split ductless system sits on a well proportioned .17 acre lot w/friendship and privacy fencing, lawns w/mature landscaped perimeter, RV parking, charming 10' x 10' gazebo, wonderful tinker sheds, workshops & wood storage and attached carport right off the kitchen entry. Newly painted w/welcoming front & side covered porches, spacious living room w/original hardwood (old growth fir) floor, ceiling fan, large pane window facing the River, port windows to accent Chicago brick-hayed fireplace w/WS insert, hearth & mantle + ext/interior fire wood storage box. New vinyl tile flooring dresses out spacious country kitchen w/FS fridge, range, dishwasher and small island. Dining area with S & W facing corner windows, 1/2 light farm door & wainscot walls. Hallway w/built-in's & pull down ladder give access to semi-finished bonus hobby/storage space w/open ply floor, electric, outlets & work table & shelving. Remodelled bathroom features new tile flooring, ped sink & extended toilet. Utility-mudroom features stand up freezer, washer dryer, HWH & lots of storage space! Master Bedroom w/new carpet & wall to wall closet. 2nd bedroom w/fir hardwood floor, corner windows & deep closet. Truly a piece of history lies in this "corner of the village" home nestled where the sunset glistens on the waters.
Zillow last checked: 8 hours ago
Listing updated: June 02, 2023 at 05:41am
Listed by:
Sally Harmon 541-790-1679,
Oakridge Real Estate,
Starlight Turner 541-537-2444,
Oakridge Real Estate
Bought with:
Larry Fried
Hybrid Real Estate
Source: RMLS (OR),MLS#: 23416555
Facts & features
Interior
Bedrooms & bathrooms
- Bedrooms: 2
- Bathrooms: 1
- Full bathrooms: 1
- Main level bathrooms: 1
Primary bedroom
- Features: Double Closet, Wallto Wall Carpet
- Level: Main
- Area: 132
- Dimensions: 12 x 11
Bedroom 2
- Features: Closet, Wood Floors
- Level: Main
- Area: 120
- Dimensions: 12 x 10
Dining room
- Level: Main
Kitchen
- Features: Country Kitchen, Dishwasher, Kitchen Dining Room Combo, Free Standing Range, Free Standing Refrigerator, Tile Floor, Vinyl Floor
- Level: Main
- Area: 224
- Width: 14
Living room
- Features: Ceiling Fan, Fireplace Insert, Hardwood Floors
- Level: Main
- Area: 224
- Dimensions: 16 x 14
Heating
- Ductless, Wall Furnace, Wood Stove
Appliances
- Included: Dishwasher, Free-Standing Range, Free-Standing Refrigerator, Washer/Dryer, Electric Water Heater, Tank Water Heater
- Laundry: Laundry Room
Features
- Ceiling Fan(s), Wainscoting, Closet, Country Kitchen, Kitchen Dining Room Combo, Double Closet, Storage, Kitchen Island
- Flooring: Hardwood, Laminate, Tile, Vinyl, Wall to Wall Carpet, Wood, Concrete
- Windows: Double Pane Windows, Vinyl Frames
- Basement: Crawl Space
- Number of fireplaces: 1
- Fireplace features: Wood Burning, Insert
Interior area
- Total structure area: 1,028
- Total interior livable area: 1,028 sqft
Property
Parking
- Total spaces: 1
- Parking features: Carport, RV Access/Parking, RV Boat Storage, Attached
- Attached garage spaces: 1
- Has carport: Yes
Accessibility
- Accessibility features: Kitchen Cabinets, Parking, Utility Room On Main, Accessibility
Features
- Stories: 1
- Patio & porch: Covered Deck, Deck
- Exterior features: Yard
- Fencing: Fenced
- Has view: Yes
- View description: Mountain(s), River, Trees/Woods
- Has water view: Yes
- Water view: River
- Body of water: N. Fork Willamette R
Lot
- Size: 7,405 sqft
- Dimensions: 79' x 94'
- Features: Level, Trees, SqFt 7000 to 9999
Details
- Additional structures: Gazebo, RVParking, RVBoatStorage, Workshop, WorkshopStorage, Storage
- Parcel number: 0946739
- Zoning: CR
Construction
Type & style
- Home type: SingleFamily
- Architectural style: Cottage
- Property subtype: Residential, Single Family Residence
Materials
- Plywood, T111 Siding, Wood Frame
- Foundation: Block, Stem Wall
- Roof: Composition
Condition
- Updated/Remodeled
- New construction: No
- Year built: 1951
Utilities & green energy
- Sewer: Public Sewer
- Water: Public
Community & neighborhood
Location
- Region: Westfir
Other
Other facts
- Listing terms: Cash,Conventional,FHA,FMHA Loan,USDA Loan,VA Loan
- Road surface type: Paved
Price history
| Date | Event | Price |
|---|---|---|
| 6/1/2023 | Sold | $277,500+3.7%$270/sqft |
Source: | ||
| 4/29/2023 | Pending sale | $267,500$260/sqft |
Source: | ||
| 4/21/2023 | Listed for sale | $267,500+150%$260/sqft |
Source: | ||
| 11/18/2016 | Sold | $107,000$104/sqft |
Source: Public Record Report a problem | ||
Public tax history
| Year | Property taxes | Tax assessment |
|---|---|---|
| 2025 | $1,889 +2.8% | $101,756 +3% |
| 2024 | $1,838 +3% | $98,793 +3% |
| 2023 | $1,785 +4.2% | $95,916 +3% |
Find assessor info on the county website
Neighborhood: 97492
Nearby schools
GreatSchools rating
- 5/10Oakridge Elementary SchoolGrades: K-6Distance: 2.7 mi
- 4/10Oakridge Junior High SchoolGrades: 7-8Distance: 2.5 mi
- 3/10Oakridge High SchoolGrades: 9-12Distance: 2.5 mi
Schools provided by the listing agent
- Elementary: Oakridge
- Middle: Oakridge
- High: Oakridge
Source: RMLS (OR). This data may not be complete. We recommend contacting the local school district to confirm school assignments for this home.
Get pre-qualified for a loan
At Zillow Home Loans, we can pre-qualify you in as little as 5 minutes with no impact to your credit score.An equal housing lender. NMLS #10287.
Sell with ease on Zillow
Get a Zillow Showcase℠ listing at no additional cost and you could sell for —faster.
$297,900
2% more+$5,958
With Zillow Showcase(estimated)$303,858

