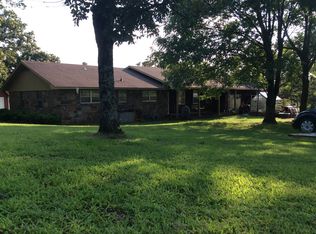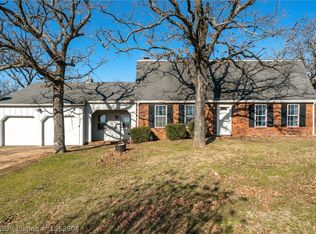Sold for $160,000
$160,000
467538 E 1107th Rd, Gans, OK 74936
4beds
1,580sqft
Manufactured Home, Single Family Residence
Built in 2019
4.56 Acres Lot
$163,900 Zestimate®
$101/sqft
$1,095 Estimated rent
Home value
$163,900
Estimated sales range
Not available
$1,095/mo
Zestimate® history
Loading...
Owner options
Explore your selling options
What's special
This property offers a combination of space, comfort, and practicality. Whether you’re looking to expand your living area, indulge in your hobbies, or simply enjoy a peaceful rural lifestyle, this home has it all on 4 +/- acres. Don’t miss out on this fantastic opportunity to make this versatile property your own. This split floor plan offers the primary bedroom on the opposite end of the remaining three bedrooms with a modern kitchen and cozy common living spaces in between. There is she shed or man cave for you to unwind or get creative in your own personal retreat. It is perfect for hobbies, an office, or simply a quiet getaway. The second mobile home on the property is available at no value. Use it for storage, a project space, or potential renovation. A large shed for all the outdoor equipment/toys. A slice of country close to Sallisaw and Fort Smith.
Zillow last checked: 8 hours ago
Listing updated: November 15, 2024 at 01:17pm
Listed by:
Tia Shelby 918-519-8524,
C21/First Choice Realty
Bought with:
Non MLS Associate
Non MLS Office
Source: MLS Technology, Inc.,MLS#: 2417823 Originating MLS: MLS Technology
Originating MLS: MLS Technology
Facts & features
Interior
Bedrooms & bathrooms
- Bedrooms: 4
- Bathrooms: 2
- Full bathrooms: 2
Primary bedroom
- Description: Master Bedroom,
- Level: First
Bedroom
- Description: Bedroom,
- Level: First
Bedroom
- Description: Bedroom,
- Level: First
Bedroom
- Description: Bedroom,
- Level: First
Primary bathroom
- Description: Master Bath,
- Level: First
Bathroom
- Description: Hall Bath,
- Level: First
Den
- Description: Den/Family Room,
- Level: First
Dining room
- Description: Dining Room,
- Level: First
Kitchen
- Description: Kitchen,
- Level: First
Living room
- Description: Living Room,
- Level: First
Utility room
- Description: Utility Room,
- Level: First
Heating
- Central, Electric
Cooling
- Central Air
Appliances
- Included: Dishwasher, Microwave, Oven, Range, Electric Oven, Electric Water Heater
- Laundry: Washer Hookup, Electric Dryer Hookup
Features
- Laminate Counters, Ceiling Fan(s)
- Flooring: Carpet, Vinyl
- Windows: Vinyl
- Basement: None
- Has fireplace: No
Interior area
- Total structure area: 1,580
- Total interior livable area: 1,580 sqft
Property
Features
- Levels: One
- Stories: 1
- Patio & porch: None
- Exterior features: Gravel Driveway, Other
- Pool features: None
- Fencing: Pipe
Lot
- Size: 4.56 Acres
- Features: Mature Trees, Wooded
Details
- Additional structures: Other, Storage
- Parcel number: 087000000053000000
Construction
Type & style
- Home type: MobileManufactured
- Architectural style: Ranch
- Property subtype: Manufactured Home, Single Family Residence
Materials
- Manufactured, Vinyl Siding
- Foundation: Tie Down
- Roof: Asphalt,Fiberglass
Condition
- Year built: 2019
Utilities & green energy
- Sewer: Septic Tank
- Water: Rural
- Utilities for property: Cable Available, Electricity Available, Phone Available, Water Available
Community & neighborhood
Security
- Security features: No Safety Shelter, Smoke Detector(s)
Location
- Region: Gans
- Subdivision: Mary Jane Tower Estates
Other
Other facts
- Body type: Double Wide
- Listing terms: Conventional,FHA,Other,USDA Loan
Price history
| Date | Event | Price |
|---|---|---|
| 11/14/2024 | Sold | $160,000-3%$101/sqft |
Source: | ||
| 8/19/2024 | Price change | $165,000-2.9%$104/sqft |
Source: | ||
| 5/20/2024 | Listed for sale | $170,000$108/sqft |
Source: | ||
Public tax history
Tax history is unavailable.
Neighborhood: 74936
Nearby schools
GreatSchools rating
- 6/10Gans Elementary SchoolGrades: PK-8Distance: 1.5 mi
- 2/10Gans High SchoolGrades: 9-12Distance: 1.5 mi
Schools provided by the listing agent
- Elementary: Gans
- Middle: Gans
- High: Gans
- District: Gans - Sch Dist (S2)
Source: MLS Technology, Inc.. This data may not be complete. We recommend contacting the local school district to confirm school assignments for this home.

