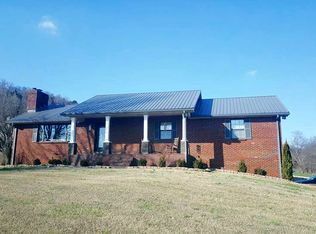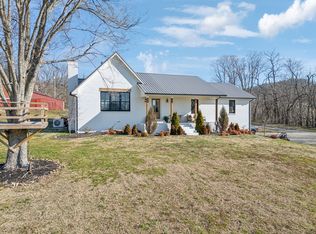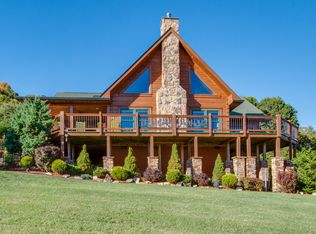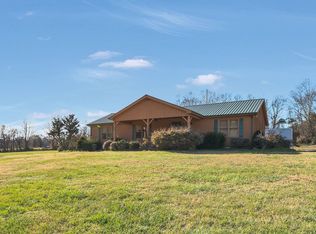Closed
$1,025,000
4676 Reed Rd Lot 8, Thompsons Station, TN 37179
3beds
3,728sqft
Single Family Residence, Residential
Built in 1988
6 Acres Lot
$1,410,100 Zestimate®
$275/sqft
$4,082 Estimated rent
Home value
$1,410,100
$1.27M - $1.59M
$4,082/mo
Zestimate® history
Loading...
Owner options
Explore your selling options
What's special
6 acre Gentleman's Farm. THIS GORGEOUS PROPERTY HAS IT ALL! Beautiful Open Pastures 4+/- acres near road + behind house can be re-instated w/crossfencing to the Barn, 2 Stables, Tack Room, Potential Office, Water&Electricity. After a long day’s work take a dip in your 32’x16’ Saltwater Pool or RELAX in the INGROUND Hot Tub B4 entering your home to Read a Book in your Sunroom. 3-bedroom perk, BUT, Fully Finished Basement Adds 3 Beds, Bath & Rec Room, w/Separate Entrance. Use this space as a Mother-in-law suite or AIRBNB. If you are looking for Country Living, yet CONVENIENTLY LOCATED to I-840 & I-65, THIS IS THE PROPERTY FOR YOU TO PERSONALIZE YOUR DREAM ESCAPE NO HOA
Zillow last checked: 8 hours ago
Listing updated: February 27, 2025 at 10:41am
Listing Provided by:
Dorothy (Dot) J. Norman 615-305-2778,
RE/MAX Fine Homes
Bought with:
Tricia M. Reynolds, 331343
Benchmark Realty, LLC
Source: RealTracs MLS as distributed by MLS GRID,MLS#: 2430627
Facts & features
Interior
Bedrooms & bathrooms
- Bedrooms: 3
- Bathrooms: 3
- Full bathrooms: 3
- Main level bedrooms: 3
Bedroom 1
- Features: Suite
- Level: Suite
- Area: 182 Square Feet
- Dimensions: 14x13
Bedroom 2
- Features: Walk-In Closet(s)
- Level: Walk-In Closet(s)
- Area: 156 Square Feet
- Dimensions: 13x12
Bedroom 3
- Features: Walk-In Closet(s)
- Level: Walk-In Closet(s)
- Area: 156 Square Feet
- Dimensions: 13x12
Bonus room
- Features: Basement Level
- Level: Basement Level
- Area: 720 Square Feet
- Dimensions: 30x24
Den
- Features: Separate
- Level: Separate
- Area: 375 Square Feet
- Dimensions: 25x15
Dining room
- Features: Combination
- Level: Combination
- Area: 120 Square Feet
- Dimensions: 10x12
Kitchen
- Area: 180 Square Feet
- Dimensions: 15x12
Living room
- Area: 350 Square Feet
- Dimensions: 25x14
Heating
- Central, Electric
Cooling
- Central Air, Electric
Appliances
- Included: Dishwasher, Disposal, Dryer, Microwave, Refrigerator, Washer, Double Oven, Electric Oven, Cooktop
Features
- Ceiling Fan(s), Extra Closets, Storage, Primary Bedroom Main Floor
- Flooring: Carpet, Wood, Laminate, Tile
- Basement: Finished
- Number of fireplaces: 1
- Fireplace features: Living Room, Wood Burning
Interior area
- Total structure area: 3,728
- Total interior livable area: 3,728 sqft
- Finished area above ground: 2,054
- Finished area below ground: 1,674
Property
Parking
- Parking features: Concrete, Gravel
Features
- Levels: Two
- Stories: 1
- Patio & porch: Patio, Covered, Porch
- Has private pool: Yes
- Pool features: In Ground
- Has spa: Yes
- Spa features: Private
- Fencing: Full
Lot
- Size: 6 Acres
- Dimensions: 6.00
- Features: Rolling Slope
Details
- Parcel number: 094155 02608 00012155
- Special conditions: Standard
- Other equipment: Satellite Dish
Construction
Type & style
- Home type: SingleFamily
- Architectural style: Ranch
- Property subtype: Single Family Residence, Residential
Materials
- Brick, Wood Siding
- Roof: Metal
Condition
- New construction: No
- Year built: 1988
Utilities & green energy
- Sewer: Septic Tank
- Water: Private
- Utilities for property: Electricity Available, Water Available
Green energy
- Energy efficient items: Water Heater, Thermostat, Windows
Community & neighborhood
Location
- Region: Thompsons Station
- Subdivision: Turner Estate
Price history
| Date | Event | Price |
|---|---|---|
| 3/30/2023 | Sold | $1,025,000-2.4%$275/sqft |
Source: | ||
| 3/27/2023 | Pending sale | $1,050,000$282/sqft |
Source: | ||
| 1/30/2023 | Contingent | $1,050,000$282/sqft |
Source: | ||
| 12/22/2022 | Price change | $1,050,000-8.7%$282/sqft |
Source: | ||
| 10/14/2022 | Price change | $1,150,000-3.7%$308/sqft |
Source: | ||
Public tax history
Tax history is unavailable.
Neighborhood: 37179
Nearby schools
GreatSchools rating
- 7/10Bethesda Elementary SchoolGrades: PK-5Distance: 1.5 mi
- 9/10Thompson's Station Middle SchoolGrades: 6-8Distance: 4.2 mi
- 9/10Summit High SchoolGrades: 9-12Distance: 4 mi
Schools provided by the listing agent
- Elementary: Bethesda Elementary
- Middle: Thompson's Station Middle School
- High: Summit High School
Source: RealTracs MLS as distributed by MLS GRID. This data may not be complete. We recommend contacting the local school district to confirm school assignments for this home.
Get a cash offer in 3 minutes
Find out how much your home could sell for in as little as 3 minutes with a no-obligation cash offer.
Estimated market value$1,410,100
Get a cash offer in 3 minutes
Find out how much your home could sell for in as little as 3 minutes with a no-obligation cash offer.
Estimated market value
$1,410,100



