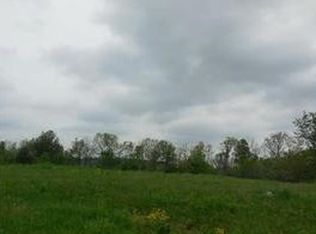Sold for $600,000
Zestimate®
$600,000
4676 Sullivan Rd, Springfield, OH 45502
6beds
5,068sqft
Single Family Residence
Built in 2007
1.03 Acres Lot
$600,000 Zestimate®
$118/sqft
$4,079 Estimated rent
Home value
$600,000
$570,000 - $630,000
$4,079/mo
Zestimate® history
Loading...
Owner options
Explore your selling options
What's special
Enjoy refined country living in this beautifully maintained, custom-built residence offering over 5,000 sq. ft. of thoughtfully designed space on a serene 1.03-acre lot. Built in 2008, this 5–6 bedroom, 5.5 bath home combines timeless craftsmanship with modern convenience.
Inside, an open-concept main living area connects seamlessly to the kitchen and dining space, where two skylights provide natural daylight and contemporary fixtures create a warm evening ambiance. The grand foyer leads upstairs to three bedrooms and two full baths, all with new carpet installed in 2024.
The spacious first-floor master suite includes plush carpet (2024), an elegant tray ceiling, and private deck access for easy outdoor enjoyment. The spa-inspired ensuite boasts a soaring cathedral ceiling, dual sinks, Jacuzzi soaker tub, Moen Exact-Temp shower, and private commode.
Perfect for entertaining, the fully finished walk-out lower level offers durable LVP flooring, a gas fireplace, and game tables for billiards and foosball—plenty of space for gatherings or quiet relaxation.
Step outside to a Timbertech deck with custom iron railings, a paver patio, raised garden beds, and a 20' x 12' detached garage—ideal for storage, hobbies, or workshop space. Additional exterior highlights include Pella doors, Andersen wood windows, a dimensional 35-year roof, a garden shed, and MyQ Smart garage doors (installed November 2024).
The kitchen is equipped with Kenmore Elite stainless appliances.
This home is designed for efficiency and comfort with an owned 500-gallon buried propane tank, Navian tankless water heater, Integrity Solutions water softener, Honeywell whole-house steam humidifier, and Carrier Infinity Variable Speed Heat Pump with Greenspeed Intelligence.
A rare find, this property delivers luxury, space, and modern functionality in a peaceful, private setting.
Zillow last checked: 8 hours ago
Listing updated: December 05, 2025 at 01:17pm
Listed by:
Christopher Howard 937-340-1012,
Real of Ohio
Bought with:
Christopher Howard, 2022001982
Real of Ohio
Source: DABR MLS,MLS#: 941517 Originating MLS: Dayton Area Board of REALTORS
Originating MLS: Dayton Area Board of REALTORS
Facts & features
Interior
Bedrooms & bathrooms
- Bedrooms: 6
- Bathrooms: 5
- Full bathrooms: 4
- 1/2 bathrooms: 1
- Main level bathrooms: 3
Primary bedroom
- Level: Main
- Dimensions: 16 x 21
Bedroom
- Level: Main
- Dimensions: 14 x 11
Bedroom
- Level: Second
- Dimensions: 13 x 12
Bedroom
- Level: Second
- Dimensions: 13 x 19
Bedroom
- Level: Second
- Dimensions: 11 x 14
Bedroom
- Level: Basement
- Dimensions: 20 x 11
Dining room
- Level: Main
- Dimensions: 12 x 10
Entry foyer
- Level: Main
- Dimensions: 8 x 13
Great room
- Level: Main
- Dimensions: 17 x 18
Kitchen
- Level: Main
- Dimensions: 12 x 13
Library
- Level: Main
- Dimensions: 13 x 12
Office
- Level: Basement
- Dimensions: 11 x 11
Recreation
- Level: Basement
- Dimensions: 32 x 42
Heating
- Electric, Heat Pump
Cooling
- Central Air
Appliances
- Included: Built-In Oven, Cooktop, Dishwasher, Microwave, Range, Refrigerator, Water Softener, Gas Water Heater, Tankless Water Heater
Features
- Ceiling Fan(s), Cathedral Ceiling(s), Granite Counters, High Speed Internet, Kitchen/Family Room Combo, Kitchenette, Pantry, Walk-In Closet(s)
- Basement: Full,Finished,Walk-Out Access
- Has fireplace: Yes
- Fireplace features: Gas
Interior area
- Total structure area: 5,068
- Total interior livable area: 5,068 sqft
Property
Parking
- Total spaces: 1
- Parking features: Attached, Detached, Garage, One Car Garage, Two Car Garage, Garage Door Opener
- Attached garage spaces: 1
Features
- Levels: Two
- Stories: 2
- Patio & porch: Deck, Patio
- Exterior features: Deck, Patio, Storage
Lot
- Size: 1.03 Acres
- Dimensions: 150 x 300
Details
- Additional structures: Shed(s)
- Parcel number: 1801100030405010
- Zoning: Residential
- Zoning description: Residential
Construction
Type & style
- Home type: SingleFamily
- Property subtype: Single Family Residence
Materials
- Brick, Wood Siding
Condition
- Year built: 2007
Utilities & green energy
- Sewer: Septic Tank
- Water: Well
- Utilities for property: Propane, Septic Available, Water Available
Community & neighborhood
Security
- Security features: Smoke Detector(s)
Community
- Community features: Trails/Paths
Location
- Region: Springfield
- Subdivision: Echo Hills Estates Sec 05
Other
Other facts
- Listing terms: Conventional,FHA,USDA Loan,VA Loan
Price history
| Date | Event | Price |
|---|---|---|
| 12/5/2025 | Sold | $600,000-7.7%$118/sqft |
Source: | ||
| 11/9/2025 | Pending sale | $650,000$128/sqft |
Source: | ||
| 10/28/2025 | Price change | $650,000-2.3%$128/sqft |
Source: | ||
| 9/23/2025 | Price change | $665,000-3.6%$131/sqft |
Source: | ||
| 9/6/2025 | Listed for sale | $690,000+1132.1%$136/sqft |
Source: | ||
Public tax history
| Year | Property taxes | Tax assessment |
|---|---|---|
| 2024 | $7,727 +2.4% | $144,270 |
| 2023 | $7,544 +0.1% | $144,270 |
| 2022 | $7,537 +14.8% | $144,270 +29.5% |
Find assessor info on the county website
Neighborhood: 45502
Nearby schools
GreatSchools rating
- 5/10Greenon Elementary SchoolGrades: K-6Distance: 1.8 mi
- 4/10Greenon Jr. High SchoolGrades: 7-8Distance: 1.8 mi
- 5/10Greenon High SchoolGrades: 9-12Distance: 1.8 mi
Schools provided by the listing agent
- District: Greenon
Source: DABR MLS. This data may not be complete. We recommend contacting the local school district to confirm school assignments for this home.

Get pre-qualified for a loan
At Zillow Home Loans, we can pre-qualify you in as little as 5 minutes with no impact to your credit score.An equal housing lender. NMLS #10287.
