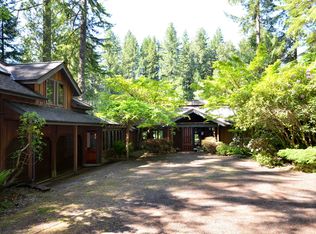Sold
$1,190,000
46769 Goodpasture Rd, Vida, OR 97488
3beds
4,340sqft
Residential, Single Family Residence
Built in 1996
1.67 Acres Lot
$1,189,600 Zestimate®
$274/sqft
$5,130 Estimated rent
Home value
$1,189,600
$1.09M - $1.30M
$5,130/mo
Zestimate® history
Loading...
Owner options
Explore your selling options
What's special
Exceptional McKenzie Riverfront estate. Cross over the scenic Goodpasture covered bridge to reach this spacious 4308 sq. ft. home with attached 3 car garage nestled on 1.62 private gated acres with mature landscaping and easy river access. The home was designed to take in the river views and has 3 separate decks overlooking the river. It was remodeled in 2019 and features a large gourmet kitchen open to the family room with gas fireplace, living room with floor to ceiling windows overlooking the river and wood burning insert, large owners suite on main level with private deck, upstairs features a library and loft office area, 2nd owners suite with private balcony overlooking river and 2nd family or media room with a balcony overlooking the gardens. Would work well for multi generation living. Also features abundant storage, surround sound, security system, butlers pantry and large storage area under the house not included in square footage.
Zillow last checked: 8 hours ago
Listing updated: September 27, 2025 at 12:04am
Listed by:
Deborah Willhite WillhiteRE@gmail.com,
Willhite Real Estate,
Austin Willhite 541-954-8202,
Willhite Real Estate
Bought with:
Shawn Richardson, 201210661
Opt
Source: RMLS (OR),MLS#: 684726699
Facts & features
Interior
Bedrooms & bathrooms
- Bedrooms: 3
- Bathrooms: 5
- Full bathrooms: 3
- Partial bathrooms: 2
- Main level bathrooms: 4
Primary bedroom
- Features: Balcony, Suite
- Level: Main
- Area: 432
- Dimensions: 24 x 18
Bedroom 2
- Features: Bathroom, High Ceilings
- Level: Main
- Area: 144
- Dimensions: 12 x 12
Bedroom 3
- Features: Balcony, Bathroom
- Level: Upper
- Area: 255
- Dimensions: 17 x 15
Dining room
- Features: Builtin Features, Formal
- Level: Main
- Area: 165
- Dimensions: 15 x 11
Family room
- Features: Fireplace, High Ceilings
- Level: Main
- Area: 308
- Dimensions: 22 x 14
Kitchen
- Features: Gourmet Kitchen, Great Room
- Level: Main
- Area: 209
- Width: 11
Living room
- Features: Fireplace, Vaulted Ceiling
- Level: Main
- Area: 435
- Dimensions: 29 x 15
Heating
- Forced Air, Heat Pump, Fireplace(s)
Cooling
- Heat Pump
Appliances
- Included: Built In Oven, Dishwasher, Down Draft, Free-Standing Refrigerator, Microwave, Plumbed For Ice Maker, Electric Water Heater, Tank Water Heater
- Laundry: Laundry Room
Features
- Ceiling Fan(s), Central Vacuum, Sound System, Bathroom, High Ceilings, Balcony, Built-in Features, Formal, Gourmet Kitchen, Great Room, Vaulted Ceiling(s), Suite, Cook Island, Pantry
- Flooring: Tile, Wall to Wall Carpet
- Basement: Crawl Space
- Number of fireplaces: 2
- Fireplace features: Propane, Wood Burning
Interior area
- Total structure area: 4,340
- Total interior livable area: 4,340 sqft
Property
Parking
- Total spaces: 3
- Parking features: RV Access/Parking, Garage Door Opener, Attached
- Attached garage spaces: 3
Features
- Stories: 2
- Patio & porch: Covered Patio, Deck, Patio
- Exterior features: Garden, Balcony
- Has spa: Yes
- Spa features: Bath
- Has view: Yes
- View description: Mountain(s), River
- Has water view: Yes
- Water view: River
- Waterfront features: River Front
- Body of water: Mckenzie River
Lot
- Size: 1.67 Acres
- Features: Level, Private, Trees, Sprinkler, Acres 1 to 3
Details
- Parcel number: 0551703
- Zoning: RR10
Construction
Type & style
- Home type: SingleFamily
- Architectural style: Custom Style
- Property subtype: Residential, Single Family Residence
Materials
- Brick, Wood Siding
- Roof: Composition
Condition
- Resale
- New construction: No
- Year built: 1996
Utilities & green energy
- Gas: Propane
- Sewer: Septic Tank
- Water: Private, Well
Community & neighborhood
Location
- Region: Vida
Other
Other facts
- Listing terms: Cash,Conventional
Price history
| Date | Event | Price |
|---|---|---|
| 9/26/2025 | Sold | $1,190,000$274/sqft |
Source: | ||
| 8/29/2025 | Pending sale | $1,190,000$274/sqft |
Source: | ||
| 4/16/2025 | Listed for sale | $1,190,000+86.2%$274/sqft |
Source: | ||
| 10/2/2007 | Sold | $639,000$147/sqft |
Source: Agent Provided Report a problem | ||
Public tax history
| Year | Property taxes | Tax assessment |
|---|---|---|
| 2025 | $7,344 +7.6% | $686,262 +3% |
| 2024 | $6,823 +2.8% | $666,274 +3% |
| 2023 | $6,639 +8.7% | $646,868 +7.1% |
Find assessor info on the county website
Neighborhood: 97488
Nearby schools
GreatSchools rating
- NAMckenzie Elementary SchoolGrades: K-8Distance: 8.5 mi
- 6/10Mckenzie High SchoolGrades: K-12Distance: 8.4 mi
Schools provided by the listing agent
- Elementary: Mckenzie River
- Middle: Mckenzie
- High: Mckenzie
Source: RMLS (OR). This data may not be complete. We recommend contacting the local school district to confirm school assignments for this home.

Get pre-qualified for a loan
At Zillow Home Loans, we can pre-qualify you in as little as 5 minutes with no impact to your credit score.An equal housing lender. NMLS #10287.
Sell for more on Zillow
Get a free Zillow Showcase℠ listing and you could sell for .
$1,189,600
2% more+ $23,792
With Zillow Showcase(estimated)
$1,213,392