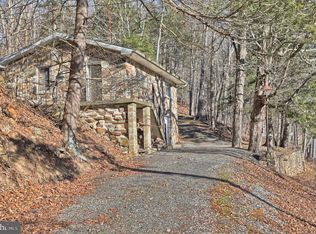Sold for $135,000
$135,000
4677 Back Hollow Rd, Blain, PA 17006
3beds
692sqft
Single Family Residence
Built in 1950
0.81 Acres Lot
$136,200 Zestimate®
$195/sqft
$1,178 Estimated rent
Home value
$136,200
Estimated sales range
Not available
$1,178/mo
Zestimate® history
Loading...
Owner options
Explore your selling options
What's special
Charming 1950s Cottage Near Tuscarora State Forest, tucked off a quiet road near Tuscarora State Forest, is an updated 1950s cottage that offers the perfect escape to nature. A beautiful stone terraced wall with matching steps welcomes you up to the home, adding timeless character and curb appeal. The enclosed front porch creates expanded living space while preserving the cottage’s vintage charm. Inside, you’ll find two cozy bedrooms, a bunk room that sleeps four, and a full bath with a stall shower. The kitchen includes counter seating overlooking the road, with a view of the stream just across the way. Step out onto the newer, extended deck, unwind by the fire pit, or enjoy the swing bench that stays with the property. Whether you’re seeking a weekend retreat or rustic base camp, this peaceful getaway is ready to welcome you.
Zillow last checked: 8 hours ago
Listing updated: September 06, 2025 at 06:56am
Listed by:
Joe Heller 717-278-4882,
Realty ONE Group Unlimited,
Co-Listing Agent: Tara Heller 717-350-0279,
Realty ONE Group Unlimited
Bought with:
Unrepresented Buyer
Unrepresented Buyer Office
Source: Bright MLS,MLS#: PAPY2007716
Facts & features
Interior
Bedrooms & bathrooms
- Bedrooms: 3
- Bathrooms: 1
- Full bathrooms: 1
- Main level bathrooms: 1
- Main level bedrooms: 3
Kitchen
- Level: Main
Living room
- Level: Main
Other
- Level: Main
Heating
- Baseboard, Wall Unit, Electric, Propane
Cooling
- Window Unit(s)
Appliances
- Included: Microwave, Oven/Range - Electric, Refrigerator, Water Heater, Electric Water Heater
Features
- Flooring: Hardwood, Carpet
- Has basement: No
- Has fireplace: No
Interior area
- Total structure area: 692
- Total interior livable area: 692 sqft
- Finished area above ground: 692
- Finished area below ground: 0
Property
Parking
- Parking features: Driveway
- Has uncovered spaces: Yes
Accessibility
- Accessibility features: None
Features
- Levels: One
- Stories: 1
- Pool features: None
- Has view: Yes
- View description: Creek/Stream, Trees/Woods
- Has water view: Yes
- Water view: Creek/Stream
Lot
- Size: 0.81 Acres
Details
- Additional structures: Above Grade, Below Grade
- Parcel number: 090174.00028.001
- Zoning: RESIDENTIAL
- Special conditions: Standard
Construction
Type & style
- Home type: SingleFamily
- Architectural style: Cabin/Lodge,Cottage
- Property subtype: Single Family Residence
Materials
- Vinyl Siding
- Foundation: Crawl Space
- Roof: Architectural Shingle
Condition
- Very Good
- New construction: No
- Year built: 1950
Utilities & green energy
- Electric: 200+ Amp Service
- Sewer: Private Septic Tank
- Water: Well
- Utilities for property: Electricity Available, Propane
Community & neighborhood
Location
- Region: Blain
- Subdivision: None Available
- Municipality: JACKSON TWP
Other
Other facts
- Listing agreement: Exclusive Right To Sell
- Listing terms: Cash,Conventional
- Ownership: Fee Simple
Price history
| Date | Event | Price |
|---|---|---|
| 9/2/2025 | Sold | $135,000$195/sqft |
Source: | ||
| 8/6/2025 | Pending sale | $135,000$195/sqft |
Source: | ||
| 7/23/2025 | Price change | $135,000-5.3%$195/sqft |
Source: | ||
| 6/27/2025 | Listed for sale | $142,500+437.7%$206/sqft |
Source: | ||
| 11/17/2011 | Sold | $26,500$38/sqft |
Source: Public Record Report a problem | ||
Public tax history
| Year | Property taxes | Tax assessment |
|---|---|---|
| 2024 | $1,195 | $62,300 |
| 2023 | $1,195 | $62,300 |
| 2022 | $1,195 +6.3% | $62,300 |
Find assessor info on the county website
Neighborhood: 17006
Nearby schools
GreatSchools rating
- 7/10Blain El SchoolGrades: PK-5Distance: 3.7 mi
- 7/10West Perry Middle SchoolGrades: 6-8Distance: 13.8 mi
- 6/10West Perry Senior High SchoolGrades: 9-12Distance: 13.8 mi
Schools provided by the listing agent
- High: West Perry High School
- District: West Perry
Source: Bright MLS. This data may not be complete. We recommend contacting the local school district to confirm school assignments for this home.
Get pre-qualified for a loan
At Zillow Home Loans, we can pre-qualify you in as little as 5 minutes with no impact to your credit score.An equal housing lender. NMLS #10287.
