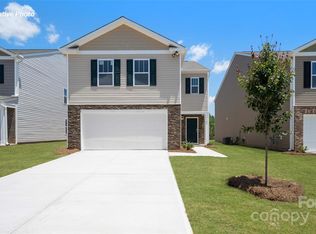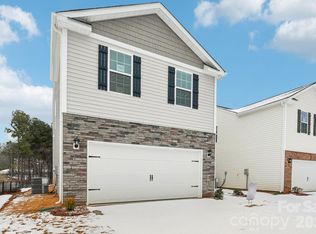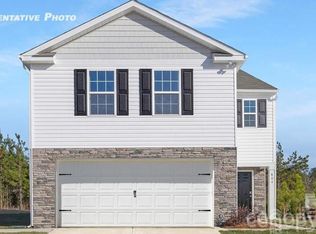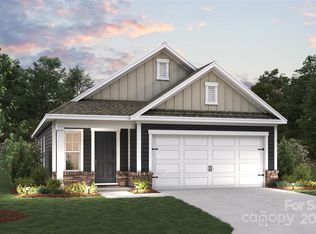Closed
$279,000
4677 Fanning Rd, Hickory, NC 28602
3beds
1,183sqft
Single Family Residence
Built in 2025
0.11 Acres Lot
$280,500 Zestimate®
$236/sqft
$1,890 Estimated rent
Home value
$280,500
$255,000 - $311,000
$1,890/mo
Zestimate® history
Loading...
Owner options
Explore your selling options
What's special
Welcome to the Sanford Floorplan with one level living in Zion Springs. This home features Three Bedrooms and Two Full Bathrooms. Kitchen with Quartz counters, Pantry, and Stainless-Steel Appliances including Refrigerator and Dishwasher. Primary Bedroom offers ensuite full bathroom and walk-in closets. Two additional bedrooms, Laundry room and Living room. Single Car Garage. Enjoy the desirable Mountain View area with just a few minutes to downtown Hickory and all the shops and dining! Home included Deako light switches and Smart Home Features.
Zillow last checked: 8 hours ago
Listing updated: August 29, 2025 at 06:06am
Listing Provided by:
Maria Wilhelm mcwilhelm@drhorton.com,
DR Horton Inc,
Andrea Pennell,
DR Horton Inc
Bought with:
Janee Krauth
Realty Executives of Hickory
Source: Canopy MLS as distributed by MLS GRID,MLS#: 4264668
Facts & features
Interior
Bedrooms & bathrooms
- Bedrooms: 3
- Bathrooms: 2
- Full bathrooms: 2
- Main level bedrooms: 3
Primary bedroom
- Features: Walk-In Closet(s)
- Level: Main
Kitchen
- Features: Whirlpool
- Level: Main
Living room
- Features: Open Floorplan
- Level: Main
Heating
- Forced Air
Cooling
- Central Air
Appliances
- Included: Dishwasher, Disposal, Microwave, Oven, Refrigerator with Ice Maker, Washer/Dryer
- Laundry: Laundry Room, Main Level
Features
- Has basement: No
Interior area
- Total structure area: 1,183
- Total interior livable area: 1,183 sqft
- Finished area above ground: 1,183
- Finished area below ground: 0
Property
Parking
- Total spaces: 1
- Parking features: Driveway, Attached Garage, Garage Door Opener, Garage on Main Level
- Attached garage spaces: 1
- Has uncovered spaces: Yes
Features
- Levels: One
- Stories: 1
Lot
- Size: 0.11 Acres
Details
- Parcel number: 370118315573
- Zoning: R-2
- Special conditions: Standard
Construction
Type & style
- Home type: SingleFamily
- Property subtype: Single Family Residence
Materials
- Stone Veneer, Vinyl
- Foundation: Slab
Condition
- New construction: Yes
- Year built: 2025
Details
- Builder model: Sanford
- Builder name: D.R. Horton
Utilities & green energy
- Sewer: Public Sewer
- Water: City
Community & neighborhood
Community
- Community features: Playground, Sidewalks, Street Lights
Location
- Region: Hickory
- Subdivision: Zion Springs
HOA & financial
HOA
- Has HOA: Yes
- HOA fee: $329 quarterly
Other
Other facts
- Listing terms: Cash,Conventional,FHA,VA Loan
- Road surface type: Concrete, Paved
Price history
| Date | Event | Price |
|---|---|---|
| 8/29/2025 | Sold | $279,000$236/sqft |
Source: | ||
| 7/30/2025 | Pending sale | $279,000$236/sqft |
Source: | ||
| 7/15/2025 | Price change | $279,000-3.5%$236/sqft |
Source: | ||
| 6/25/2025 | Price change | $289,000-3.3%$244/sqft |
Source: | ||
| 5/29/2025 | Listed for sale | $299,000$253/sqft |
Source: | ||
Public tax history
Tax history is unavailable.
Neighborhood: 28602
Nearby schools
GreatSchools rating
- 7/10Mountain View ElementaryGrades: K-6Distance: 2.6 mi
- 6/10Jacobs Fork MiddleGrades: 7-8Distance: 5 mi
- 5/10Fred T Foard HighGrades: PK,9-12Distance: 4.7 mi
Schools provided by the listing agent
- Elementary: Mountain View
- Middle: Jacobs Fork
- High: Fred T. Foard
Source: Canopy MLS as distributed by MLS GRID. This data may not be complete. We recommend contacting the local school district to confirm school assignments for this home.
Get a cash offer in 3 minutes
Find out how much your home could sell for in as little as 3 minutes with a no-obligation cash offer.
Estimated market value$280,500
Get a cash offer in 3 minutes
Find out how much your home could sell for in as little as 3 minutes with a no-obligation cash offer.
Estimated market value
$280,500



