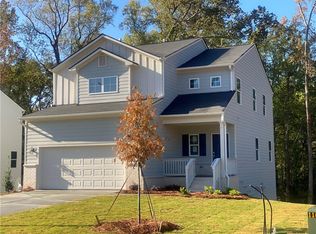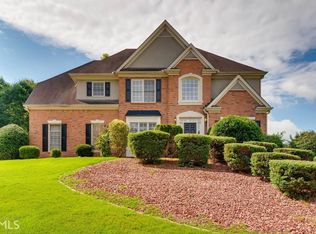Sold for $469,990 on 10/22/25
$469,990
4678 Glore Rd SW, Mableton, GA 30126
3beds
2,372sqft
SingleFamily
Built in 1935
14.94 Acres Lot
$470,000 Zestimate®
$198/sqft
$3,472 Estimated rent
Home value
$470,000
$442,000 - $503,000
$3,472/mo
Zestimate® history
Loading...
Owner options
Explore your selling options
What's special
*** Bring your Builders and Developers to this up-and-coming area of Cobb County! This 14.94 Acre lot has good topo and access to water, sewer, electricity, and all utilities in West Cobb. Great lot for all uses!
Facts & features
Interior
Bedrooms & bathrooms
- Bedrooms: 3
- Bathrooms: 1
- Full bathrooms: 1
Heating
- Other
Cooling
- Central
Features
- Other
- Basement: Full,Unfinished
- Has fireplace: Yes
- Fireplace features: Masonry
- Common walls with other units/homes: No Common Walls
Interior area
- Total interior livable area: 2,372 sqft
Property
Parking
- Parking features: Garage - Attached
Features
- Patio & porch: Front Porch
- Exterior features: Brick
- Waterfront features: Creek
Lot
- Size: 14.94 Acres
- Features: Back Yard,Creek On Lot,Level,Pasture,Spring On Lot
Details
- Parcel number: 19107500040
Construction
Type & style
- Home type: SingleFamily
- Architectural style: Traditional
Materials
- Roof: Other
Condition
- Fixer Upper
- Year built: 1935
Utilities & green energy
- Electric: 110 Volts
- Sewer: Public Sewer
- Water: Public
- Utilities for property: Cable Available,Electricity Available,Natural Gas
Community & neighborhood
Location
- Region: Mableton
Other
Other facts
- Architectural Style: Traditional
- Cooling: Ceiling Fan(s),Central Air
- Exterior Features: Garden
- Property Type: Residential
- Standard Status: Pending
- Swim/Tennis Fee: 0
- View: Other
- Waterfront Footage: 0
- Water Source: Public
- High School: South Cobb
- Middle School: Floyd
- Sewer: Public Sewer
- Flooring: Hardwood
- Patio And Porch Features: Front Porch
- Master Bathroom Features: Separate Tub/Shower
- Home Warranty: 0
- Roof Type: Other
- Bedroom Features: Other
- Waterfront Features: Creek
- Appliances: Other
- Interior Features: Other
- Acreage Source: Other
- Utilities: Cable Available,Electricity Available,Natural Gas
- Heating: Electric,Forced Air
- Property Condition: Fixer Upper
- Tax Year: 2018
- Basement: Full,Unfinished
- Elementary School: Mableton
- Taxes: 208.00
- Additional Rooms: Den,Family Room,Living Room
- Fireplace Features: Masonry
- Construction Materials: Brick Front,Shingle Siding
- Common Walls: No Common Walls
- Owner Financing Y/N: 0
- Road Frontage Type: State Road
- Road Surface Type: Asphalt
- Electric: 110 Volts
- Parcel Number: 19107500040
- Lot Features: Back Yard,Creek On Lot,Level,Pasture,Spring On Lot
- Road surface type: Asphalt
Price history
| Date | Event | Price |
|---|---|---|
| 10/22/2025 | Sold | $469,990+0.1%$198/sqft |
Source: Public Record Report a problem | ||
| 4/15/2025 | Sold | $469,596-21.7%$198/sqft |
Source: Public Record Report a problem | ||
| 9/13/2024 | Sold | $600,000-50%$253/sqft |
Source: Public Record Report a problem | ||
| 9/2/2022 | Listing removed | -- |
Source: | ||
| 9/1/2022 | Listed for sale | $1,200,000+9.1%$506/sqft |
Source: | ||
Public tax history
| Year | Property taxes | Tax assessment |
|---|---|---|
| 2024 | $10,237 -9.5% | $339,520 -9.5% |
| 2023 | $11,314 +976.4% | $375,260 +16% |
| 2022 | $1,051 +370.7% | $323,400 +594.8% |
Find assessor info on the county website
Neighborhood: 30126
Nearby schools
GreatSchools rating
- 3/10Mableton Elementary SchoolGrades: PK-5Distance: 1.2 mi
- 6/10Floyd Middle SchoolGrades: 6-8Distance: 0.8 mi
- 4/10South Cobb High SchoolGrades: 9-12Distance: 1.4 mi
Schools provided by the listing agent
- Elementary: Mableton
- Middle: Floyd
- High: South Cobb
Source: The MLS. This data may not be complete. We recommend contacting the local school district to confirm school assignments for this home.
Get a cash offer in 3 minutes
Find out how much your home could sell for in as little as 3 minutes with a no-obligation cash offer.
Estimated market value
$470,000
Get a cash offer in 3 minutes
Find out how much your home could sell for in as little as 3 minutes with a no-obligation cash offer.
Estimated market value
$470,000

