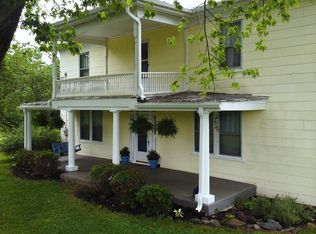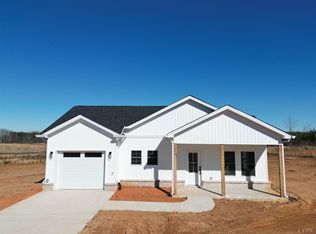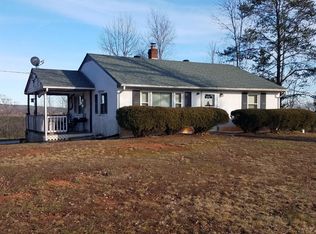Sold for $289,000
$289,000
4678 Wildway Rd, Appomattox, VA 24522
3beds
1,067sqft
Single Family Residence
Built in 2024
1.74 Acres Lot
$291,700 Zestimate®
$271/sqft
$1,646 Estimated rent
Home value
$291,700
Estimated sales range
Not available
$1,646/mo
Zestimate® history
Loading...
Owner options
Explore your selling options
What's special
Craftsman style new construction just 11 minutes from the Town of Appomattox! Beautiful pastoral and mountain views from the covered porch! Located just off Wildway Rd this three bedroom two bath home is just the right amount of space! Beautiful kitchen with white cabinetry, quartz counter tops and stainless appliances. A main level bedroom, two additional bedrooms on the main level and laundry add to the convenience of the home.
Zillow last checked: 8 hours ago
Listing updated: September 21, 2025 at 05:57am
Listed by:
Shannon Sims 540-580-4471 s.sims@kw.com,
Keller Williams
Bought with:
Angie G Holt, 0225060153
Key to Your Heart Realty
Source: LMLS,MLS#: 353420 Originating MLS: Lynchburg Board of Realtors
Originating MLS: Lynchburg Board of Realtors
Facts & features
Interior
Bedrooms & bathrooms
- Bedrooms: 3
- Bathrooms: 2
- Full bathrooms: 2
Primary bedroom
- Level: First
- Area: 143
- Dimensions: 13 x 11
Bedroom
- Dimensions: 0 x 0
Bedroom 2
- Level: First
- Area: 110
- Dimensions: 11 x 10
Bedroom 3
- Level: First
- Area: 99
- Dimensions: 11 x 9
Bedroom 4
- Area: 0
- Dimensions: 0 x 0
Bedroom 5
- Area: 0
- Dimensions: 0 x 0
Dining room
- Level: First
- Area: 60
- Dimensions: 10 x 6
Family room
- Area: 0
- Dimensions: 0 x 0
Great room
- Area: 0
- Dimensions: 0 x 0
Kitchen
- Level: First
- Area: 110
- Dimensions: 11 x 10
Living room
- Level: First
- Area: 154
- Dimensions: 14 x 11
Office
- Area: 0
- Dimensions: 0 x 0
Heating
- Heat Pump
Cooling
- Heat Pump
Appliances
- Included: Dishwasher, Microwave, Electric Range, Electric Water Heater
- Laundry: Main Level
Features
- Main Level Bedroom, Tile Bath(s)
- Flooring: Tile, Vinyl Plank
- Basement: Slab
- Attic: Access
Interior area
- Total structure area: 1,067
- Total interior livable area: 1,067 sqft
- Finished area above ground: 1,067
- Finished area below ground: 0
Property
Parking
- Parking features: Garage
- Has garage: Yes
Features
- Levels: One
- Patio & porch: Rear Porch
- Exterior features: Garden
- Has view: Yes
- View description: Mountain(s)
Lot
- Size: 1.74 Acres
Details
- Parcel number: 20A41A
- Zoning: AG
Construction
Type & style
- Home type: SingleFamily
- Property subtype: Single Family Residence
Materials
- Brick, Vinyl Siding
- Roof: Shingle
Condition
- Year built: 2024
Utilities & green energy
- Electric: Central VA Electric
- Sewer: Septic Tank
- Water: Well
Community & neighborhood
Location
- Region: Appomattox
Price history
| Date | Event | Price |
|---|---|---|
| 9/19/2025 | Sold | $289,000$271/sqft |
Source: | ||
| 7/21/2025 | Pending sale | $289,000$271/sqft |
Source: | ||
| 6/18/2025 | Price change | $289,000-3.3%$271/sqft |
Source: | ||
| 3/24/2025 | Price change | $299,000-3.5%$280/sqft |
Source: | ||
| 7/12/2024 | Listed for sale | $309,900$290/sqft |
Source: | ||
Public tax history
Tax history is unavailable.
Neighborhood: 24522
Nearby schools
GreatSchools rating
- NAAppomattox Primary SchoolGrades: PK-2Distance: 7.9 mi
- 7/10Appomattox Middle SchoolGrades: 6-8Distance: 7.9 mi
- 4/10Appomattox County High SchoolGrades: 9-12Distance: 8.7 mi
Get pre-qualified for a loan
At Zillow Home Loans, we can pre-qualify you in as little as 5 minutes with no impact to your credit score.An equal housing lender. NMLS #10287.


