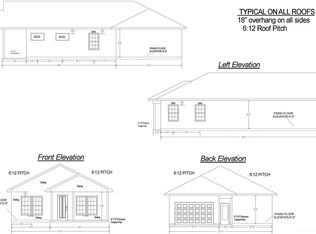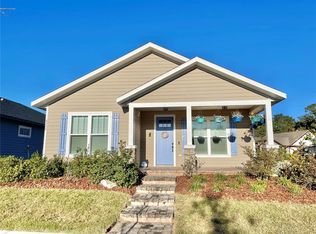Great location, only minutes away from Shands, VA, I-75, and Celebration Pointe, but yet connecting to woods, trails, and open space. This open floor plan has an amazing array of green features for the best energy efficiency. Granite & maple throughout, 10' ceilings, island kitchen with wood look tile, plus walk-in pantry and separate laundry room.
This property is off market, which means it's not currently listed for sale or rent on Zillow. This may be different from what's available on other websites or public sources.

