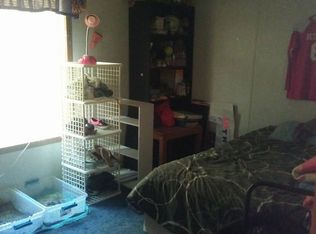Sold for $130,000
$130,000
4679 W 4th Rd, Buckley, MI 49620
2beds
924sqft
Single Family Residence, Manufactured/Single Wide, Manufactured Home
Built in 1983
1.68 Acres Lot
$131,200 Zestimate®
$141/sqft
$1,212 Estimated rent
Home value
$131,200
Estimated sales range
Not available
$1,212/mo
Zestimate® history
Loading...
Owner options
Explore your selling options
What's special
Tucked among mature hardwoods in the charming village of Buckley, this property is bursting with potential! The clean and move-in ready manufactured home sits on nearly 2 acres, offering privacy and space just minutes from downtown. A standout feature is the impressive 30x40 site-built garage, complete with elevated ceilings and plumbing for in-floor heat—perfect for a workshop, storage, or even a future home conversion. Outdoor enthusiasts will love the proximity to the Manistee River and the extensive ORV trail system, just a few miles away. The property also features fruit trees and a dedicated mushroom garden, adding to the homestead feel. Whether you're looking for a peaceful retreat, investment opportunity, or future expansion, this Buckley gem is worth a look!
Zillow last checked: 8 hours ago
Listing updated: June 19, 2025 at 08:52am
Listed by:
Jaimie Fellows-Garno 231-920-6617,
City2Shore Real Estate Northern Michigan 231-839-0077
Bought with:
Lindy Benson, 6501278759
REMAX Central
Source: NGLRMLS,MLS#: 1932330
Facts & features
Interior
Bedrooms & bathrooms
- Bedrooms: 2
- Bathrooms: 1
- Full bathrooms: 1
- Main level bathrooms: 1
Primary bedroom
- Area: 196
- Dimensions: 14 x 14
Bedroom 2
- Area: 140
- Dimensions: 10 x 14
Primary bathroom
- Features: Shared
Kitchen
- Area: 196
- Dimensions: 14 x 14
Living room
- Area: 168
- Dimensions: 12 x 14
Heating
- Wall Furnace, Propane
Appliances
- Included: Refrigerator, Oven/Range
- Laundry: Main Level
Features
- Paneling, Cable TV
- Has fireplace: No
- Fireplace features: None
Interior area
- Total structure area: 924
- Total interior livable area: 924 sqft
- Finished area above ground: 924
- Finished area below ground: 0
Property
Parking
- Total spaces: 2
- Parking features: Detached, Gravel
- Garage spaces: 2
Accessibility
- Accessibility features: None
Features
- Has view: Yes
- View description: Countryside View
- Waterfront features: None
Lot
- Size: 1.68 Acres
- Dimensions: 380 x 193.13
- Features: Wooded-Hardwoods, Level
Details
- Additional structures: Shed(s)
- Parcel number: 2411B82106
- Zoning description: Residential
- Other equipment: Dish TV
Construction
Type & style
- Home type: MobileManufactured
- Architectural style: Mobile - Single Wide
- Property subtype: Single Family Residence, Manufactured/Single Wide, Manufactured Home
Materials
- Aluminum Siding
- Foundation: Pillar/Post/Pier
- Roof: Metal/Steel
Condition
- New construction: No
- Year built: 1983
Utilities & green energy
- Sewer: Private Sewer
- Water: Private
Community & neighborhood
Community
- Community features: None
Location
- Region: Buckley
- Subdivision: None
HOA & financial
HOA
- Services included: None
Other
Other facts
- Listing agreement: Exclusive Right Sell
- Price range: $130K - $130K
- Listing terms: Conventional,Cash
- Ownership type: Private Owner
- Road surface type: Gravel
Price history
| Date | Event | Price |
|---|---|---|
| 6/16/2025 | Sold | $130,000+8.4%$141/sqft |
Source: | ||
| 4/24/2025 | Listed for sale | $119,900$130/sqft |
Source: | ||
| 4/14/2025 | Pending sale | $119,900$130/sqft |
Source: | ||
| 4/10/2025 | Price change | $119,900+50.1%$130/sqft |
Source: | ||
| 7/18/2022 | Pending sale | $79,900$86/sqft |
Source: | ||
Public tax history
| Year | Property taxes | Tax assessment |
|---|---|---|
| 2025 | $2,150 +26% | $53,900 +4.9% |
| 2024 | $1,706 +59.4% | $51,400 +38.9% |
| 2023 | $1,070 +2.3% | $37,000 +28.5% |
Find assessor info on the county website
Neighborhood: 49620
Nearby schools
GreatSchools rating
- 7/10Buckley Community SchoolsGrades: PK-12Distance: 0.5 mi
Schools provided by the listing agent
- District: Buckley Community School District
Source: NGLRMLS. This data may not be complete. We recommend contacting the local school district to confirm school assignments for this home.
