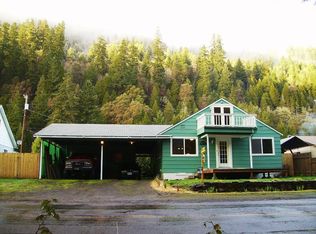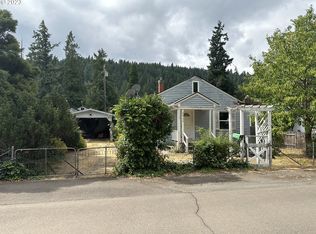3 bedroom one bath house on the river. Fully finished 448 square foot upstairs that can be used as bonus room or bedroom. 480 square foot garage. Large Kitchen, Large living room, plenty of space to add a bathroom,
This property is off market, which means it's not currently listed for sale or rent on Zillow. This may be different from what's available on other websites or public sources.


