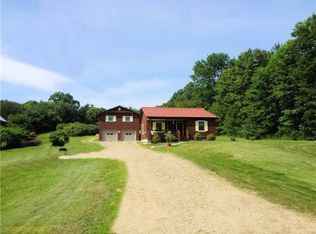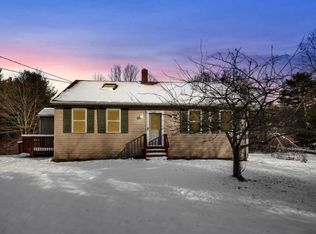Closed
$406,000
468 Cape Road, Hollis, ME 04042
3beds
1,728sqft
Single Family Residence
Built in 1975
1.5 Acres Lot
$431,300 Zestimate®
$235/sqft
$2,873 Estimated rent
Home value
$431,300
$392,000 - $474,000
$2,873/mo
Zestimate® history
Loading...
Owner options
Explore your selling options
What's special
Welcome to 468 Cape Road, where cozy meets convenience! Located just 20 Minutes from major shopping and only a few minutes from popular ATV trails, fishing ,hiking and restaurants, this home truly fits just about every lifestyle. Lovingly updated and maintained throughout, this home is filled with natural light and fresh paint. The main floor opens up to the kitchen with a nice flow into the Livingroom. Off the Livingroom you'll find a full bath, the Primary bedroom and an additional bedroom currently used as an office space. Access to the fully finished basement flows nicely from the Livingroom directly into the downstairs Den. Downstairs you'll also find an additional bedroom, a bonus room currently used as a fourth bedroom and another full bathroom as well as direct access to the backyard and outdoor patio. The two car garage is a great addition and as a huge bonus the septic system AND roof have both been replaced this year! Please join us for our Open House Sunday the 12th from 11-1pm!
Zillow last checked: 8 hours ago
Listing updated: June 18, 2025 at 08:44am
Listed by:
Coldwell Banker Realty 207-282-5988
Bought with:
Plowman Realty Group
Source: Maine Listings,MLS#: 1588534
Facts & features
Interior
Bedrooms & bathrooms
- Bedrooms: 3
- Bathrooms: 2
- Full bathrooms: 2
Bedroom 1
- Level: First
Bedroom 2
- Level: First
Bedroom 3
- Level: Basement
Bonus room
- Level: Basement
Den
- Level: Basement
Kitchen
- Level: First
Living room
- Level: First
Heating
- Baseboard, Hot Water
Cooling
- None
Appliances
- Included: Dishwasher, Microwave, Electric Range, Refrigerator
Features
- 1st Floor Bedroom, Bathtub, Shower
- Flooring: Carpet, Tile, Wood
- Basement: Interior Entry,Daylight,Finished,Full
- Has fireplace: No
Interior area
- Total structure area: 1,728
- Total interior livable area: 1,728 sqft
- Finished area above ground: 864
- Finished area below ground: 864
Property
Parking
- Total spaces: 2
- Parking features: Paved, 5 - 10 Spaces, Detached
- Garage spaces: 2
Features
- Patio & porch: Deck, Patio
Lot
- Size: 1.50 Acres
- Features: Rural, Level, Open Lot
Details
- Parcel number: HLLSM7L3C
- Zoning: RES
Construction
Type & style
- Home type: SingleFamily
- Architectural style: Contemporary,Other,Raised Ranch
- Property subtype: Single Family Residence
Materials
- Wood Frame, Vinyl Siding
- Roof: Shingle
Condition
- Year built: 1975
Utilities & green energy
- Electric: Circuit Breakers
- Sewer: Private Sewer
- Water: Private
Community & neighborhood
Location
- Region: Hollis Center
Other
Other facts
- Road surface type: Paved
Price history
| Date | Event | Price |
|---|---|---|
| 6/18/2024 | Sold | $406,000+8.3%$235/sqft |
Source: | ||
| 5/14/2024 | Pending sale | $375,000$217/sqft |
Source: | ||
| 5/9/2024 | Listed for sale | $375,000+76.9%$217/sqft |
Source: | ||
| 8/1/2016 | Sold | $212,000-3.6%$123/sqft |
Source: | ||
| 6/23/2016 | Pending sale | $219,900$127/sqft |
Source: RE/MAX COASTAL #1268902 Report a problem | ||
Public tax history
| Year | Property taxes | Tax assessment |
|---|---|---|
| 2024 | $2,204 +3.5% | $146,920 |
| 2023 | $2,130 -3.4% | $146,920 |
| 2022 | $2,204 +5.3% | $146,920 |
Find assessor info on the county website
Neighborhood: 04042
Nearby schools
GreatSchools rating
- 4/10Hollis SchoolGrades: PK-5Distance: 1.5 mi
- 4/10Bonny Eagle Middle SchoolGrades: 6-8Distance: 5.3 mi
- 3/10Bonny Eagle High SchoolGrades: 9-12Distance: 5.4 mi

Get pre-qualified for a loan
At Zillow Home Loans, we can pre-qualify you in as little as 5 minutes with no impact to your credit score.An equal housing lender. NMLS #10287.

