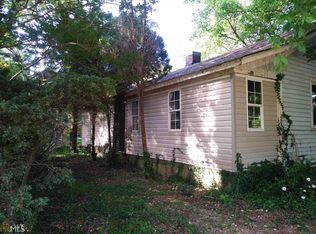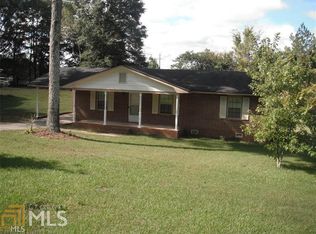Closed
$188,000
468 Cason Rd, Cedartown, GA 30125
3beds
1,056sqft
Single Family Residence
Built in 1982
0.46 Acres Lot
$187,100 Zestimate®
$178/sqft
$1,381 Estimated rent
Home value
$187,100
Estimated sales range
Not available
$1,381/mo
Zestimate® history
Loading...
Owner options
Explore your selling options
What's special
Welcome home to a solid, 3-bedroom, 1.5-bath brick ranch on nearly half an acre in the quiet Pine Forest area of Cedartown. This home has been well cared for and features important updates that make it move-in ready and low-maintenance. Recent improvements include a newer HVAC system (2022), the roof replaced in 2019, and a new water heater installed in 2016. The crawlspace has also recently been professionally encapsulated, helping improve air quality, energy efficiency, and long-term durability. Inside, you'll find a functional layout with a spacious living area, a kitchen with plenty of cabinets, and three comfortable bedrooms. The half bath is large enough to potentially convert into a second full bath. The outdoor space offers room to relax and entertain. Enjoy a screened-in porch and back deck-perfect for morning coffee, evening meals, or weekend gatherings. With a large open back yard, there's plenty of space for pets, gardening, or adding future features. Located just minutes from downtown Cedartown, this home gives you easy access to schools, shopping, restaurants, and the bypass-ideal for anyone looking for a peaceful setting without being far from town. Showings begin Monday July 14, 2025.
Zillow last checked: 8 hours ago
Listing updated: August 25, 2025 at 01:13pm
Listed by:
Joe Nicholson 6786344529,
Vineyard Real Estate Group
Bought with:
Carla Mahan, 401532
Atlanta Communities
Source: GAMLS,MLS#: 10561641
Facts & features
Interior
Bedrooms & bathrooms
- Bedrooms: 3
- Bathrooms: 2
- Full bathrooms: 1
- 1/2 bathrooms: 1
- Main level bathrooms: 1
- Main level bedrooms: 3
Kitchen
- Features: Breakfast Area
Heating
- Central
Cooling
- Central Air
Appliances
- Included: Dishwasher, Electric Water Heater, Microwave
- Laundry: Other
Features
- Master On Main Level
- Flooring: Carpet, Vinyl
- Windows: Double Pane Windows
- Basement: None
- Has fireplace: No
- Common walls with other units/homes: No Common Walls
Interior area
- Total structure area: 1,056
- Total interior livable area: 1,056 sqft
- Finished area above ground: 1,056
- Finished area below ground: 0
Property
Parking
- Total spaces: 1
- Parking features: Attached, Carport, Kitchen Level
- Has carport: Yes
Features
- Levels: One
- Stories: 1
- Patio & porch: Deck, Porch, Screened
- Body of water: None
Lot
- Size: 0.46 Acres
- Features: Level, Open Lot
- Residential vegetation: Grassed
Details
- Parcel number: 025F119
Construction
Type & style
- Home type: SingleFamily
- Architectural style: Brick 4 Side,Ranch
- Property subtype: Single Family Residence
Materials
- Brick
- Foundation: Block
- Roof: Composition
Condition
- Resale
- New construction: No
- Year built: 1982
Utilities & green energy
- Electric: 220 Volts
- Sewer: Septic Tank
- Water: Public
- Utilities for property: Cable Available, Electricity Available, High Speed Internet, Phone Available, Water Available
Community & neighborhood
Security
- Security features: Smoke Detector(s)
Community
- Community features: None
Location
- Region: Cedartown
- Subdivision: Pine Forest
HOA & financial
HOA
- Has HOA: No
- Services included: None
Other
Other facts
- Listing agreement: Exclusive Right To Sell
Price history
| Date | Event | Price |
|---|---|---|
| 11/12/2025 | Sold | $188,000$178/sqft |
Source: Public Record Report a problem | ||
| 8/25/2025 | Sold | $188,000+1.7%$178/sqft |
Source: | ||
| 7/19/2025 | Pending sale | $184,900$175/sqft |
Source: | ||
| 7/14/2025 | Listed for sale | $184,900+19.3%$175/sqft |
Source: | ||
| 5/7/2021 | Sold | $155,000+3.4%$147/sqft |
Source: | ||
Public tax history
| Year | Property taxes | Tax assessment |
|---|---|---|
| 2024 | $1,385 +50.4% | $68,270 +49.4% |
| 2023 | $921 +12.3% | $45,698 +24.9% |
| 2022 | $821 -6.7% | $36,577 |
Find assessor info on the county website
Neighborhood: 30125
Nearby schools
GreatSchools rating
- 5/10Youngs Grove Elementary SchoolGrades: PK-5Distance: 3 mi
- 6/10Cedartown Middle SchoolGrades: 6-8Distance: 3.7 mi
- 6/10Cedartown High SchoolGrades: 9-12Distance: 2.8 mi
Schools provided by the listing agent
- Elementary: Youngs Grove
- Middle: Cedartown
- High: Cedartown
Source: GAMLS. This data may not be complete. We recommend contacting the local school district to confirm school assignments for this home.
Get a cash offer in 3 minutes
Find out how much your home could sell for in as little as 3 minutes with a no-obligation cash offer.
Estimated market value$187,100
Get a cash offer in 3 minutes
Find out how much your home could sell for in as little as 3 minutes with a no-obligation cash offer.
Estimated market value
$187,100

