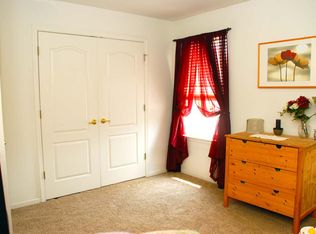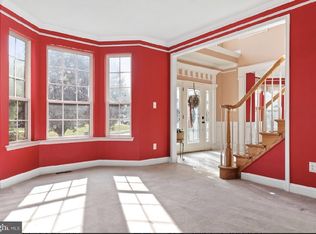THIS is the home you have been looking for! You will want to be the second owner of this fully upgraded builder's model home in the secluded Colts Run development. Pulling into the double wide concrete driveway, you get the immediate feeling of home with the 2 car attached garage, cozy front porch and immaculate landscaping. Enter into the foyer, the refinished hardwood floors and 9foot ceilings flow into and throughout the entire main level. There is a perfect home office to the left, so whether you work from home, or have kids that do, this will be the ideal area to set yourself up for success! Continue through to find a picturesque dining room with custom wainscoting, tray ceiling complete with chandelier medallion, and beautiful large windows. The upgraded kitchen boasts granite counter tops, recessed lighting and an upgraded tile backsplash making it every cook's dream. Complete with a large pantry and breakfast area with glass sliding doors to your custom patio! Off of the kitchen there is a step down family room featuring 10 foot ceilings, recessed lighting and a gas fireplace with custom upgraded mantel and hearth making this the perfect place to relax and enjoy family time. The main level is completed by a laundry room and upgraded half bathroom. Upstairs you will continue to be amazed when you walk into the master suite. It features vaulted ceilings, a ceiling fan, walk-in closet and upgraded custom tile master bathroom. The bathroom is every couple's dream with a double sink vanity, large soaking tub and separate glass surround stall shower. Down the hall you will find 3 more good sized bedrooms all with double sliding door closets. The full hall bathroom has an upgraded vanity, newer light fixture, and tub shower. Just when you thought it couldn't get any better, there is a full finished basement that features a large 21x13 additional living space as well as an 11x10 hobby room that would make a great additional office! Outside, the dream continues with a perfectly manicured 18x23 paver patio that will make summer parties and family get togethers even more enjoyable. The professional landscaping is kept fresh with the underground irrigation system and you'll have plenty of room for your gardening supplies in the 10x10 shed. The home has been outfitted with solar panels so you have a fixed electric bill! This dream home will not last long, so make your offer today!
This property is off market, which means it's not currently listed for sale or rent on Zillow. This may be different from what's available on other websites or public sources.


