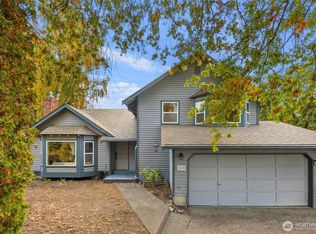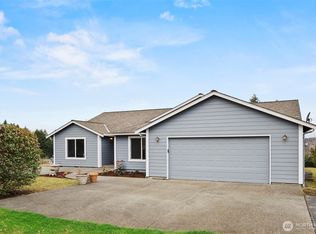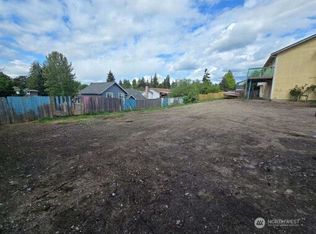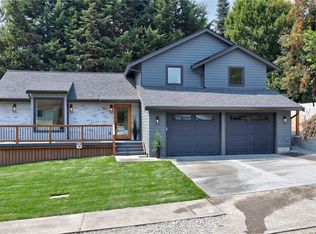Sold
Listed by:
Steve Rowe,
Windermere Real Estate/PSR Inc
Bought with: Champions Real Estate
$775,000
468 Edmonds Court NE, Renton, WA 98056
4beds
1,920sqft
Single Family Residence
Built in 1985
7,723.19 Square Feet Lot
$757,400 Zestimate®
$404/sqft
$3,442 Estimated rent
Home value
$757,400
$689,000 - $826,000
$3,442/mo
Zestimate® history
Loading...
Owner options
Explore your selling options
What's special
Beautiful home on cul-de-sac in Highbury Park w/ numerous updates showcasing pride of ownership. Relax in sunken living room w/ fireplace. The open kitchen boasts new quartz countertops, cabinets, SS appliances, center island w/ eating space, and dining area. The primary suite offers build-ins, bay window, and en suite bathroom. Two bedrooms and full bathroom complete upper level. Downstairs provides extra living room w/ fireplace, a fourth bedroom, full bathroom, and laundry room. Newer windows and roof. Freshly finished hardwood floors and paint. Entertain on large deck. Fully fenced backyard w/ garden spaces, mature landscaping, and terraces. Two car garage w/ sink. Easy access to schools, shopping, The Landing, parks, HWY’s, and more.
Zillow last checked: 8 hours ago
Listing updated: July 29, 2024 at 03:05pm
Listed by:
Steve Rowe,
Windermere Real Estate/PSR Inc
Bought with:
Vita Petrus, 76969
Champions Real Estate
Source: NWMLS,MLS#: 2257873
Facts & features
Interior
Bedrooms & bathrooms
- Bedrooms: 4
- Bathrooms: 3
- Full bathrooms: 2
- 3/4 bathrooms: 1
Primary bedroom
- Level: Second
Bedroom
- Level: Lower
Bedroom
- Level: Second
Bedroom
- Level: Second
Bathroom three quarter
- Level: Second
Bathroom full
- Level: Lower
Bathroom full
- Level: Second
Dining room
- Level: Main
Entry hall
- Level: Split
Family room
- Level: Lower
Kitchen with eating space
- Level: Second
Living room
- Level: Second
Heating
- Fireplace(s), Forced Air
Cooling
- None
Appliances
- Included: Dishwashers_, Dryer(s), GarbageDisposal_, Microwaves_, Refrigerators_, StovesRanges_, Washer(s), Dishwasher(s), Garbage Disposal, Microwave(s), Refrigerator(s), Stove(s)/Range(s), Water Heater: Gas, Water Heater Location: Garage
Features
- Bath Off Primary, Dining Room
- Flooring: Ceramic Tile, Hardwood, Carpet
- Windows: Double Pane/Storm Window
- Basement: Daylight,Finished
- Number of fireplaces: 2
- Fireplace features: Gas, Wood Burning, Lower Level: 1, Upper Level: 1, Fireplace
Interior area
- Total structure area: 1,920
- Total interior livable area: 1,920 sqft
Property
Parking
- Total spaces: 2
- Parking features: Attached Garage
- Attached garage spaces: 2
Features
- Levels: Multi/Split
- Entry location: Split
- Patio & porch: Ceramic Tile, Hardwood, Wall to Wall Carpet, Bath Off Primary, Double Pane/Storm Window, Dining Room, Security System, Fireplace, Water Heater
- Has view: Yes
- View description: Territorial
Lot
- Size: 7,723 sqft
- Features: Cul-De-Sac, Curbs, Dead End Street, Paved, Sidewalk, Cable TV, Deck, Fenced-Fully, Gas Available, High Speed Internet
- Topography: Level,PartialSlope,Terraces
- Residential vegetation: Fruit Trees, Garden Space
Details
- Parcel number: 3291800060
- Zoning description: Jurisdiction: City
- Special conditions: Standard
Construction
Type & style
- Home type: SingleFamily
- Property subtype: Single Family Residence
Materials
- Wood Siding
- Foundation: Poured Concrete
- Roof: Composition
Condition
- Very Good
- Year built: 1985
Utilities & green energy
- Electric: Company: PSE
- Sewer: Sewer Connected, Company: City of Renton
- Water: Public, Company: City of Renton
- Utilities for property: Xfinity, Xfinity
Community & neighborhood
Security
- Security features: Security System
Community
- Community features: CCRs, Park
Location
- Region: Renton
- Subdivision: Highlands
HOA & financial
HOA
- HOA fee: $77 annually
Other
Other facts
- Listing terms: Cash Out,Conventional,FHA,VA Loan
- Cumulative days on market: 306 days
Price history
| Date | Event | Price |
|---|---|---|
| 7/29/2024 | Sold | $775,000-3.1%$404/sqft |
Source: | ||
| 7/4/2024 | Pending sale | $800,000$417/sqft |
Source: | ||
| 6/27/2024 | Listed for sale | $800,000$417/sqft |
Source: | ||
Public tax history
| Year | Property taxes | Tax assessment |
|---|---|---|
| 2024 | $7,538 +14.6% | $734,000 +20.5% |
| 2023 | $6,579 -3.5% | $609,000 -13.5% |
| 2022 | $6,815 +19% | $704,000 +38.9% |
Find assessor info on the county website
Neighborhood: Highbury Park
Nearby schools
GreatSchools rating
- 3/10Highlands Elementary SchoolGrades: K-5Distance: 0.4 mi
- 6/10Mcknight Middle SchoolGrades: 6-8Distance: 1.1 mi
- 3/10Renton Senior High SchoolGrades: 9-12Distance: 1.4 mi
Schools provided by the listing agent
- Elementary: Highlands Elem
- Middle: Mcknight Mid
- High: Renton Snr High
Source: NWMLS. This data may not be complete. We recommend contacting the local school district to confirm school assignments for this home.

Get pre-qualified for a loan
At Zillow Home Loans, we can pre-qualify you in as little as 5 minutes with no impact to your credit score.An equal housing lender. NMLS #10287.
Sell for more on Zillow
Get a free Zillow Showcase℠ listing and you could sell for .
$757,400
2% more+ $15,148
With Zillow Showcase(estimated)
$772,548


