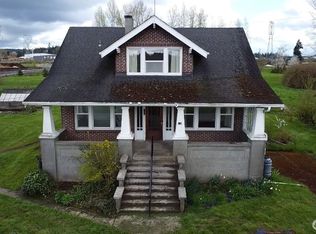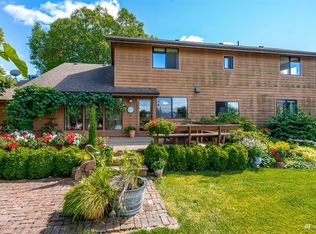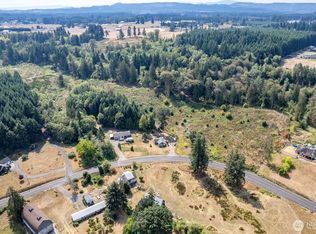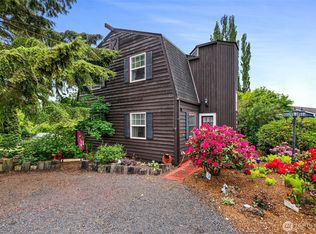Sold
Listed by:
Leslie A. Myers,
BHGRE - Northwest Home Team,
Jessica Poulos,
BHGRE - Northwest Home Team
Bought with: eXp Realty
$550,000
468 Hamilton Road, Chehalis, WA 98532
3beds
2,251sqft
Single Family Residence
Built in 1976
4.52 Acres Lot
$620,700 Zestimate®
$244/sqft
$2,649 Estimated rent
Home value
$620,700
$577,000 - $670,000
$2,649/mo
Zestimate® history
Loading...
Owner options
Explore your selling options
What's special
Remodeled country rambler now available in the popular Chehalis valley. Featuring 2250+ ft, this 3 bed, 2.5 home is situated on 4.52 acres of prime soil. Impeccably maintained with newer roof, exterior paint, covered patio, manicured lawns, fruit trees, dog kennel and garden space abound. The well-appointed interior has open concept living, kitchen and dining areas with private bedrooms to the south side and huge utility, half bath, office/den and historical safe room on the north. Granite counters, gorgeous new flooring, tasteful lighting and woodwork throughout. Acreage is fenced and cross fenced with plenty of room for farm critters. The shop even has a tack room, storage and tractor space. Nothing more to ask for..It's all right here!
Zillow last checked: 8 hours ago
Listing updated: March 24, 2023 at 11:45am
Listed by:
Leslie A. Myers,
BHGRE - Northwest Home Team,
Jessica Poulos,
BHGRE - Northwest Home Team
Bought with:
Martha Wright, 49412
eXp Realty
Source: NWMLS,MLS#: 2041324
Facts & features
Interior
Bedrooms & bathrooms
- Bedrooms: 3
- Bathrooms: 3
- Full bathrooms: 2
- 1/2 bathrooms: 1
- Main level bedrooms: 3
Primary bedroom
- Level: Main
Bedroom
- Level: Main
Bedroom
- Level: Main
Bathroom full
- Level: Main
Bathroom full
- Level: Main
Other
- Level: Main
Den office
- Level: Main
Dining room
- Level: Main
Entry hall
- Level: Main
Kitchen with eating space
- Level: Main
Living room
- Level: Main
Utility room
- Level: Main
Heating
- Forced Air, Heat Pump
Cooling
- Central Air
Appliances
- Included: Dishwasher_, Double Oven, Refrigerator_, StoveRange_, Dishwasher, Refrigerator, StoveRange, Water Heater: Electric
Features
- Bath Off Primary, Dining Room
- Flooring: Ceramic Tile, Stone, Vinyl Plank, Carpet
- Windows: Double Pane/Storm Window
- Basement: None
- Number of fireplaces: 1
- Fireplace features: Wood Burning, Main Level: 1, FirePlace
Interior area
- Total structure area: 2,251
- Total interior livable area: 2,251 sqft
Property
Parking
- Total spaces: 4
- Parking features: RV Parking, Detached Carport, Driveway, Attached Garage
- Attached garage spaces: 4
- Has carport: Yes
Features
- Levels: One
- Stories: 1
- Entry location: Main
- Patio & porch: Ceramic Tile, Wall to Wall Carpet, Bath Off Primary, Double Pane/Storm Window, Dining Room, Hot Tub/Spa, Wet Bar, FirePlace, Water Heater
- Has spa: Yes
- Spa features: Indoor
- Has view: Yes
- View description: Territorial
Lot
- Size: 4.52 Acres
- Features: Paved, Barn, Dog Run, Fenced-Partially, High Speed Internet, Hot Tub/Spa, Outbuildings, Patio, RV Parking
- Topography: Equestrian,Level,Rolling
- Residential vegetation: Fruit Trees, Garden Space, Pasture
Details
- Parcel number: 017914004000
- Zoning description: Residential,Jurisdiction: County
- Special conditions: Standard
Construction
Type & style
- Home type: SingleFamily
- Architectural style: Contemporary
- Property subtype: Single Family Residence
Materials
- Wood Siding
- Foundation: Poured Concrete
- Roof: Metal
Condition
- Year built: 1976
- Major remodel year: 1991
Utilities & green energy
- Electric: Company: Lewis County PUD
- Sewer: Septic Tank
- Water: Shared Well
Community & neighborhood
Location
- Region: Chehalis
- Subdivision: Chehalis
Other
Other facts
- Listing terms: Cash Out,Conventional,FHA,VA Loan
- Cumulative days on market: 795 days
Price history
| Date | Event | Price |
|---|---|---|
| 3/24/2023 | Sold | $550,000+0%$244/sqft |
Source: | ||
| 3/6/2023 | Pending sale | $549,900$244/sqft |
Source: | ||
| 3/3/2023 | Listed for sale | $549,900+164.4%$244/sqft |
Source: | ||
| 2/12/2009 | Sold | $208,000$92/sqft |
Source: | ||
Public tax history
| Year | Property taxes | Tax assessment |
|---|---|---|
| 2024 | $3,946 +6.7% | $429,900 |
| 2023 | $3,698 +14.6% | $429,900 +30.7% |
| 2021 | $3,228 +2.8% | $329,000 +13% |
Find assessor info on the county website
Neighborhood: 98532
Nearby schools
GreatSchools rating
- 3/10Orin C Smith Elementary SchoolGrades: 3-5Distance: 1.8 mi
- 6/10Chehalis Middle SchoolGrades: 6-8Distance: 2 mi
- 8/10W F West High SchoolGrades: 9-12Distance: 2.4 mi

Get pre-qualified for a loan
At Zillow Home Loans, we can pre-qualify you in as little as 5 minutes with no impact to your credit score.An equal housing lender. NMLS #10287.



