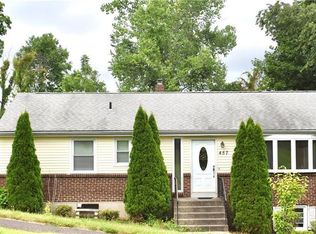Sold for $355,000
$355,000
468 Main Street, Meriden, CT 06451
4beds
1,680sqft
Single Family Residence
Built in 1956
0.97 Acres Lot
$-- Zestimate®
$211/sqft
$3,237 Estimated rent
Home value
Not available
Estimated sales range
Not available
$3,237/mo
Zestimate® history
Loading...
Owner options
Explore your selling options
What's special
Enjoy the ease of one-floor living in this beautifully updated 4-bedroom, 2-bath ranch, set on just under an acre of land in the tranquil setting of South Meriden. With over 720 sq ft added in 2007, this home combines comfort, space, and scenic surroundings - all within easy reach of parks, shopping, and local dining. Step into the heart of the home: a gorgeous, remodeled kitchen featuring rich, ceiling-height cabinetry, stunning granite countertops, a sleek tile backsplash, a professional-grade 40" chef's stove, and a state-of-the-art 28.5 cu ft refrigerator - a true dream for anyone who loves to cook and entertain. The thoughtful 2007 addition includes two oversized bedrooms and a full bathroom with laundry hookups, making it ideal for extended family, a guest suite, or a home office setup. The original section of the home is equipped with central air, and window units efficiently cool the newer addition. Enjoy breathtaking hillside views from the yard and the east side of the home - perfect for quiet mornings or evening gatherings. Other updates include a newer roof and windows in the original part of the house. Come see why you'll love to call this home!
Zillow last checked: 8 hours ago
Listing updated: September 12, 2025 at 09:01pm
Listed by:
Jill Rubino 203-213-7281,
Century 21 AllPoints Realty 860-621-8378
Bought with:
Amanda S. Zorovich, REB.0791335
eXp Realty
Source: Smart MLS,MLS#: 24113705
Facts & features
Interior
Bedrooms & bathrooms
- Bedrooms: 4
- Bathrooms: 2
- Full bathrooms: 2
Primary bedroom
- Level: Main
Bedroom
- Level: Main
Bedroom
- Level: Main
Bedroom
- Level: Main
Dining room
- Level: Main
Kitchen
- Level: Main
Living room
- Level: Main
Heating
- Hot Water, Oil
Cooling
- Central Air
Appliances
- Included: Oven/Range, Refrigerator, Dishwasher, Water Heater
- Laundry: Main Level
Features
- Basement: Full,Storage Space,Garage Access,Partially Finished
- Attic: Pull Down Stairs
- Has fireplace: No
Interior area
- Total structure area: 1,680
- Total interior livable area: 1,680 sqft
- Finished area above ground: 1,680
Property
Parking
- Total spaces: 1
- Parking features: Attached
- Attached garage spaces: 1
Lot
- Size: 0.97 Acres
- Features: Few Trees
Details
- Additional structures: Shed(s)
- Parcel number: 1167358
- Zoning: R-1
Construction
Type & style
- Home type: SingleFamily
- Architectural style: Ranch
- Property subtype: Single Family Residence
Materials
- Vinyl Siding
- Foundation: Concrete Perimeter
- Roof: Asphalt
Condition
- New construction: No
- Year built: 1956
Utilities & green energy
- Sewer: Public Sewer
- Water: Public
Community & neighborhood
Location
- Region: Meriden
- Subdivision: South Meriden
Price history
| Date | Event | Price |
|---|---|---|
| 9/12/2025 | Sold | $355,000-1.1%$211/sqft |
Source: | ||
| 8/8/2025 | Pending sale | $359,000$214/sqft |
Source: | ||
| 7/24/2025 | Listed for sale | $359,000+83.2%$214/sqft |
Source: | ||
| 7/25/2019 | Sold | $196,000-1.8%$117/sqft |
Source: | ||
| 6/26/2019 | Pending sale | $199,500$119/sqft |
Source: CENTURY 21 AllPoints Realty #170184788 Report a problem | ||
Public tax history
| Year | Property taxes | Tax assessment |
|---|---|---|
| 2025 | $7,391 +10.4% | $184,310 |
| 2024 | $6,692 +4.4% | $184,310 |
| 2023 | $6,412 +5.5% | $184,310 |
Find assessor info on the county website
Neighborhood: 06451
Nearby schools
GreatSchools rating
- 6/10Hanover SchoolGrades: PK-5Distance: 2.6 mi
- 4/10Lincoln Middle SchoolGrades: 6-8Distance: 1.5 mi
- 3/10Orville H. Platt High SchoolGrades: 9-12Distance: 1.3 mi
Get pre-qualified for a loan
At Zillow Home Loans, we can pre-qualify you in as little as 5 minutes with no impact to your credit score.An equal housing lender. NMLS #10287.
