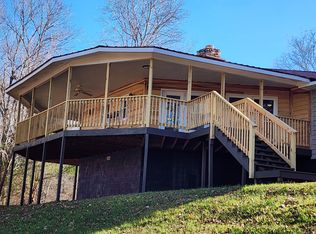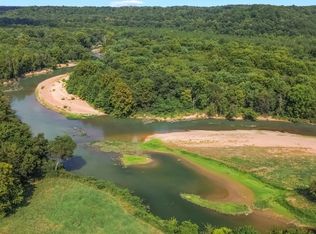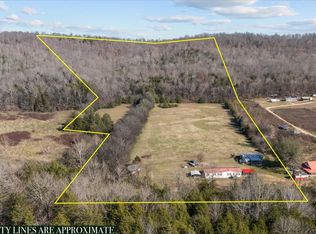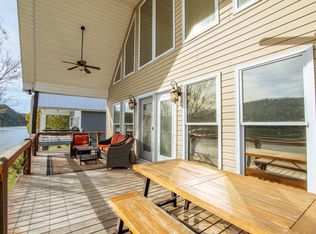Outdoorsman’s Dream! Ralph Lauren inspired Tennessee riverfront home! This listing is for the home, boat barn, and dock on 1.5 acres. Buyer responsible for cost of updated survey and legal description to parcel 1.5 acres from the whole tract. More acreage available to purchase. Cypress floors and soaring beams set against a sweeping iron staircase bring Montana vibes to this picturesque river estate. Property includes a 3 bay dock plus a 3 bay 30x50 shop. Western views of the river make for a spectacular sunset! This property offers privacy perched above the Tennessee River, while being a short 5 minute drive from friends in Peters Landing. 18 minutes from Clifton Marina by car. Spend a day on the water island hopping between candy visits to the Mermaid Marina, Riverstone Marina, or Clifton Marina. The beauty of the Tennessee River is that it can be enjoyed year round! Put the boat away in the fall and fill your nights with fire pits and s'mores during football season. Ring in the New Year with a water view! During low-tide you have your own beach in front of your house along Short Creek!. DO NOT VISIT THE HOME WITHOUT AN APPOINTMENT AND AN AGENT.
Active
$950,000
468 Phillips Rd, Linden, TN 37096
3beds
3,270sqft
Est.:
Single Family Residence, Residential
Built in 2003
1.5 Acres Lot
$-- Zestimate®
$291/sqft
$-- HOA
What's special
- 190 days |
- 1,074 |
- 43 |
Zillow last checked: 8 hours ago
Listing updated: January 13, 2026 at 02:27pm
Listing Provided by:
Katie Baker 901-351-7235,
Baker Group Realty 931-548-2010
Source: RealTracs MLS as distributed by MLS GRID,MLS#: 2980002
Tour with a local agent
Facts & features
Interior
Bedrooms & bathrooms
- Bedrooms: 3
- Bathrooms: 4
- Full bathrooms: 2
- 1/2 bathrooms: 2
- Main level bedrooms: 1
Other
- Features: Sewing Room
- Level: Sewing Room
- Area: 60 Square Feet
- Dimensions: 6x10
Heating
- Central
Cooling
- Central Air
Appliances
- Included: Oven, Range, Dishwasher, Microwave, Refrigerator, Stainless Steel Appliance(s)
Features
- High Ceilings, Open Floorplan
- Flooring: Wood
- Basement: None,Crawl Space
- Number of fireplaces: 1
- Fireplace features: Wood Burning
Interior area
- Total structure area: 3,270
- Total interior livable area: 3,270 sqft
- Finished area above ground: 3,270
Property
Parking
- Total spaces: 3
- Parking features: Detached
- Garage spaces: 3
Features
- Levels: Two
- Stories: 2
- Patio & porch: Porch, Covered, Patio
- Exterior features: Boat Slip, Balcony
- Has view: Yes
- View description: River, Water
- Has water view: Yes
- Water view: River,Water
- Waterfront features: River Front
Lot
- Size: 1.5 Acres
- Features: Hilly
- Topography: Hilly
Details
- Additional structures: Storage
- Parcel number: 121 00100 000
- Special conditions: Standard
Construction
Type & style
- Home type: SingleFamily
- Property subtype: Single Family Residence, Residential
Materials
- Wood Siding
Condition
- New construction: No
- Year built: 2003
Utilities & green energy
- Sewer: Septic Tank
- Water: Public
- Utilities for property: Water Available
Community & HOA
Community
- Subdivision: None
HOA
- Has HOA: No
Location
- Region: Linden
Financial & listing details
- Price per square foot: $291/sqft
- Tax assessed value: $334,100
- Annual tax amount: $1,781
- Date on market: 8/22/2025
Estimated market value
Not available
Estimated sales range
Not available
Not available
Price history
Price history
| Date | Event | Price |
|---|---|---|
| 8/22/2025 | Price change | $950,000-19.1%$291/sqft |
Source: | ||
| 8/22/2025 | Price change | $1,175,000-4.1%$359/sqft |
Source: | ||
| 5/21/2025 | Price change | $1,225,000-12.5%$375/sqft |
Source: | ||
| 4/11/2025 | Listed for sale | $1,400,000-6.7%$428/sqft |
Source: | ||
| 12/20/2024 | Listing removed | $1,500,000$459/sqft |
Source: United Country #41053-55610 Report a problem | ||
| 6/19/2024 | Listed for sale | $1,500,000$459/sqft |
Source: United Country #41053-55610 Report a problem | ||
Public tax history
Public tax history
| Year | Property taxes | Tax assessment |
|---|---|---|
| 2025 | $1,781 | $77,575 |
| 2024 | $1,781 | $77,575 |
| 2023 | $1,781 | $77,575 |
| 2022 | $1,781 | $77,575 |
| 2021 | -- | $77,575 +13.4% |
| 2020 | $1,697 | $68,425 |
| 2019 | $1,697 | $68,425 |
| 2018 | $1,697 +1.2% | $68,425 |
| 2017 | $1,676 | $68,425 |
| 2016 | $1,676 +2% | $68,425 |
| 2015 | $1,644 -2% | $68,425 |
| 2014 | $1,677 +4.8% | $68,425 -2% |
| 2013 | $1,600 +0.1% | $69,814 |
| 2012 | $1,599 -0.1% | $69,814 |
| 2011 | $1,600 | $69,814 |
| 2010 | $1,600 | $69,814 |
| 2009 | $1,600 | $69,814 -31.3% |
| 2008 | -- | $101,693 +39.3% |
| 2007 | $2,117 +21.8% | $73,003 |
| 2006 | $1,737 | $73,003 |
| 2005 | $1,737 +4.4% | $73,003 |
| 2004 | $1,664 | $73,003 |
| 2002 | $1,664 | $73,003 |
Find assessor info on the county website
BuyAbility℠ payment
Est. payment
$4,867/mo
Principal & interest
$4408
Property taxes
$459
Climate risks
Neighborhood: 37096
Getting around
0 / 100
Car-DependentNearby schools
GreatSchools rating
- 3/10Linden Elementary SchoolGrades: PK-4Distance: 11.2 mi
- 7/10Linden Middle SchoolGrades: 5-8Distance: 11.3 mi
- 4/10Perry County High SchoolGrades: 9-12Distance: 11.2 mi
Schools provided by the listing agent
- Elementary: Linden Elementary
- Middle: Linden Middle School
- High: Perry County High School
Source: RealTracs MLS as distributed by MLS GRID. This data may not be complete. We recommend contacting the local school district to confirm school assignments for this home.




