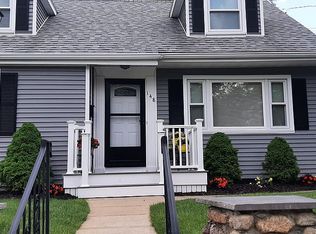Sold for $451,000
$451,000
468 Slocum Rd, Dartmouth, MA 02747
3beds
1,560sqft
Single Family Residence
Built in 1900
0.38 Acres Lot
$552,000 Zestimate®
$289/sqft
$2,751 Estimated rent
Home value
$552,000
$519,000 - $591,000
$2,751/mo
Zestimate® history
Loading...
Owner options
Explore your selling options
What's special
*Offers Due by Monday 2/26 at 4pm* Welcome Home! Here's your opportunity to own your dream home in desirable Dartmouth! This bungalow style home exudes warmth and incredible attention to detail with its many charming features throughout including stained glass, large archways and decorative hardwood flooring. Enjoy the ease of accessibility with one level living while maintaining the option to expand upstairs with the walk-up attic. Centrally located, offering easy access to area amenities including shopping, schools, medical centers, beaches/marina and country clubs. Easy to maintain with vinyl siding, composite front porch, recently redone roof and furnace, sewer and natural gas. Detached garage offers endless possibilities as it could just as easily work as a workshop, indoor/outdoor entertaining space, or storage area. All situated on a corner double lot with spacious backyard. This home is a must-see!
Zillow last checked: 8 hours ago
Listing updated: April 10, 2024 at 06:57am
Listed by:
Lisa Carreiro 401-241-9914,
The Mello Group, Inc. 508-640-0505
Bought with:
Team MCM
Gibson Sotheby's International Realty
Source: MLS PIN,MLS#: 73202734
Facts & features
Interior
Bedrooms & bathrooms
- Bedrooms: 3
- Bathrooms: 1
- Full bathrooms: 1
- Main level bathrooms: 1
- Main level bedrooms: 3
Primary bedroom
- Features: Closet, Flooring - Hardwood
- Level: Main,First
- Area: 210
- Dimensions: 14 x 15
Bedroom 2
- Features: Closet, Flooring - Hardwood
- Level: Main,First
- Area: 120
- Dimensions: 10 x 12
Bedroom 3
- Features: Closet, Flooring - Hardwood
- Level: Main,First
- Area: 112
- Dimensions: 14 x 8
Bathroom 1
- Features: Bathroom - Full, Bathroom - Tiled With Shower Stall, Flooring - Stone/Ceramic Tile, Countertops - Stone/Granite/Solid, Remodeled
- Level: Main,First
- Area: 50
- Dimensions: 10 x 5
Dining room
- Features: Flooring - Hardwood, Open Floorplan, Archway
- Level: Main,First
- Area: 210
- Dimensions: 15 x 14
Family room
- Features: Flooring - Hardwood, Window(s) - Stained Glass, Exterior Access, Archway, Vestibule
- Level: Main,First
- Area: 120
- Dimensions: 10 x 12
Kitchen
- Features: Flooring - Laminate, Pantry, Deck - Exterior, Exterior Access, Stainless Steel Appliances, Gas Stove
- Level: Main,First
- Area: 182
- Dimensions: 13 x 14
Living room
- Features: Flooring - Hardwood, Open Floorplan
- Level: Main,First
- Area: 112
- Dimensions: 8 x 14
Heating
- Hot Water, Natural Gas
Cooling
- None
Appliances
- Included: Range, Refrigerator, Washer, Dryer
- Laundry: In Basement
Features
- Walk-up Attic
- Flooring: Tile, Laminate, Hardwood, Vinyl / VCT
- Windows: Screens
- Basement: Full,Interior Entry,Unfinished
- Number of fireplaces: 1
- Fireplace features: Family Room
Interior area
- Total structure area: 1,560
- Total interior livable area: 1,560 sqft
Property
Parking
- Total spaces: 4
- Parking features: Detached, Storage, Off Street
- Garage spaces: 2
- Uncovered spaces: 2
Features
- Patio & porch: Deck - Wood, Deck - Composite
- Exterior features: Deck - Wood, Deck - Composite, Rain Gutters, Screens
Lot
- Size: 0.38 Acres
- Features: Corner Lot, Cleared, Level
Details
- Parcel number: M:0160 B:0043 L:0000,2788643
- Zoning: SRA
Construction
Type & style
- Home type: SingleFamily
- Architectural style: Bungalow
- Property subtype: Single Family Residence
- Attached to another structure: Yes
Materials
- Conventional (2x4-2x6)
- Foundation: Stone
- Roof: Shingle
Condition
- Year built: 1900
Utilities & green energy
- Electric: 100 Amp Service
- Sewer: Public Sewer
- Water: Public
Community & neighborhood
Community
- Community features: Public Transportation, Shopping, Tennis Court(s), Park, Walk/Jog Trails, Golf, Medical Facility, Highway Access, House of Worship, Marina, Private School, Public School, University
Location
- Region: Dartmouth
Other
Other facts
- Road surface type: Paved
Price history
| Date | Event | Price |
|---|---|---|
| 4/4/2024 | Sold | $451,000+10%$289/sqft |
Source: MLS PIN #73202734 Report a problem | ||
| 2/21/2024 | Listed for sale | $410,000$263/sqft |
Source: MLS PIN #73202734 Report a problem | ||
Public tax history
| Year | Property taxes | Tax assessment |
|---|---|---|
| 2025 | $4,042 +6.3% | $446,600 +7.3% |
| 2024 | $3,804 +3.7% | $416,200 +10% |
| 2023 | $3,668 +4.9% | $378,500 +12.2% |
Find assessor info on the county website
Neighborhood: Smith Mills
Nearby schools
GreatSchools rating
- 7/10James M. Quinn SchoolGrades: K-5Distance: 0.6 mi
- 7/10Dartmouth Middle SchoolGrades: 6-8Distance: 0.5 mi
- 7/10Dartmouth High SchoolGrades: 9-12Distance: 2.8 mi
Get pre-qualified for a loan
At Zillow Home Loans, we can pre-qualify you in as little as 5 minutes with no impact to your credit score.An equal housing lender. NMLS #10287.
