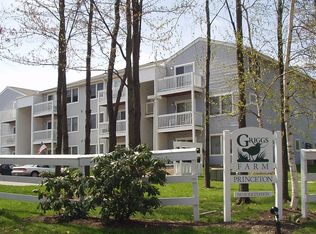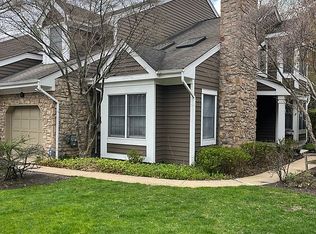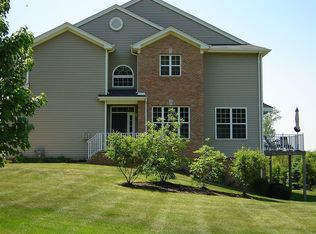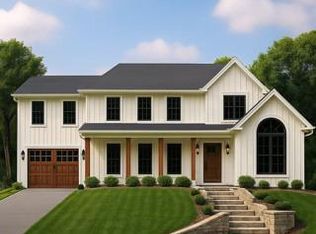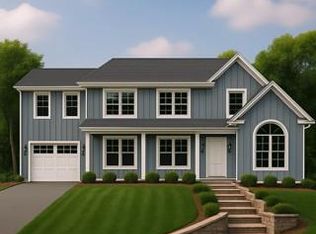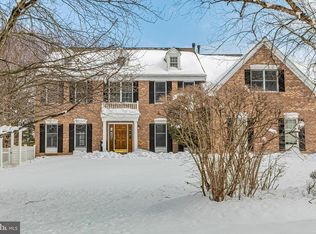This 7,900 square foot colonial-style mansion in Princeton, New Jersey was constructed in 1998 by famous architect, Gabriel Kellner, exclusively builds upscale dream homes with classical design and outstanding build quality. The mansion sits on a sprawling 1.7 acres of private, fenced-in land secured by a stately, gothic-style iron gate. The beautifully landscaped property is situated within 90 acres of Nationally Reserved virgin forest. Though located in perfectly-preserved nature with the utmost privacy, the property is also conveniently located minutes from Princeton University campus, Downtown Princeton, and NJ Transit as well as less than one hour drive from New York City and the Jersey Shore. Shopping malls, various restaurants, and supermarkets are also within easy reach. The spacious house contains 35 rooms, including a grand two-story foyer, 6 bedrooms, 5.5 bathrooms, two beautiful staircases in the front and rear, formal living room, dining room, family room, breakfast nook, kitchen, wet bar, library/office, game room, wine cellar, 150-inch 3D/2D movie theatre, billiards/ping-pong room, fitting room, and three-car garage with additional storage space. The property comes equipped with intercom, music, and smart security surveillance systems. Outdoor amenities include a well-maintained standard-size tennis court, a rectangular 40 ft x 20 ft swimming pool, a huge wooden deck, a stone patio, and an English garden with gazebo. This plethora of amenities puts you in the serenity of nature while lavishing you with modern comforts, much like your very own vacation resort. As the cherry on top, the property lets your youngster attend Princeton Public Schools, the best ranked in the nation and a best chance to Princeton University, #1 ranked in USA many years. Please contact 609-902-4668 or 609-902-8512 if you are interested in purchasing this property.
For sale by owner
Price cut: $101.1K (12/11)
$2,888,888
468 State Rd, Princeton, NJ 08540
6beds
5,166sqft
Est.:
SingleFamily
Built in 1998
2 Acres Lot
$-- Zestimate®
$559/sqft
$-- HOA
What's special
Colonial-style mansionBeautifully landscaped propertySpacious houseStandard-size tennis courtGame roomStately gothic-style iron gateDining room
What the owner loves about this home
Most wanted township in the nation for living; high quality constructed property by famous architect; convenient location with 7,900 square foot colonial-style mansion as long as smart home security system; very comfortable living space with additional game room, wine cellar, 150 inch 3D/2D movie theatre, billiards/ping-pong room, fitting room, tennis court and swimming pool; best public school system and near most famous Princeton university in the nation.
- 290 days |
- 1,391 |
- 38 |
Listed by:
Property Owner (609) 902-4668
Facts & features
Interior
Bedrooms & bathrooms
- Bedrooms: 6
- Bathrooms: 6
- Full bathrooms: 5
- 1/2 bathrooms: 1
Heating
- Forced air, Gas
Cooling
- Central
Appliances
- Included: Dishwasher, Dryer, Freezer, Garbage disposal, Microwave, Range / Oven, Refrigerator, Trash compactor, Washer
Features
- Flooring: Tile, Hardwood
- Basement: Finished
- Has fireplace: Yes
Interior area
- Total interior livable area: 5,166 sqft
- Finished area below ground: 0
Property
Parking
- Total spaces: 15
- Parking features: Garage - Attached, Off-street
Features
- Exterior features: Shingle, Stucco, Vinyl, Brick
- Pool features: Private
Lot
- Size: 2 Acres
Details
- Parcel number: 1404101000000003
- Special conditions: Standard
Construction
Type & style
- Home type: SingleFamily
- Architectural style: Colonial
Materials
- Roof: Shake / Shingle
Condition
- New construction: No
- Year built: 1998
Utilities & green energy
- Utilities for property: Cable, Fiber Optic
Community & HOA
Community
- Features: Fitness Center
Location
- Region: Princeton
- Municipality: PRINCETON
Financial & listing details
- Price per square foot: $559/sqft
- Tax assessed value: $1,153,600
- Annual tax amount: $30,720
- Date on market: 5/14/2025
Estimated market value
Not available
Estimated sales range
Not available
$8,050/mo
Price history
Price history
| Date | Event | Price |
|---|---|---|
| 12/11/2025 | Price change | $2,888,888-3.4%$559/sqft |
Source: Owner Report a problem | ||
| 9/6/2025 | Listed for sale | $2,990,000-0.3%$579/sqft |
Source: Owner Report a problem | ||
| 8/14/2025 | Listing removed | -- |
Source: Owner Report a problem | ||
| 5/14/2025 | Listed for sale | $2,999,888+0.4%$581/sqft |
Source: Owner Report a problem | ||
| 11/12/2024 | Listing removed | -- |
Source: Owner Report a problem | ||
| 8/14/2024 | Listed for sale | $2,988,000+19.5%$578/sqft |
Source: Owner Report a problem | ||
| 7/1/2024 | Listing removed | $2,500,000$484/sqft |
Source: Berkshire Hathaway HomeServices Fox & Roach, REALTORS #NJME2038154 Report a problem | ||
| 12/28/2023 | Listed for sale | $2,500,000+0.4%$484/sqft |
Source: | ||
| 10/17/2023 | Listing removed | -- |
Source: Berkshire Hathaway HomeServices Fox & Roach, REALTORS Report a problem | ||
| 1/26/2023 | Price change | $2,490,000-7.4%$482/sqft |
Source: | ||
| 10/21/2022 | Listed for sale | $2,690,000+8%$521/sqft |
Source: | ||
| 6/17/2022 | Listing removed | -- |
Source: | ||
| 3/10/2022 | Price change | $2,490,000-7.4%$482/sqft |
Source: | ||
| 12/16/2021 | Listed for sale | $2,690,000+10.2%$521/sqft |
Source: | ||
| 9/4/2021 | Listing removed | -- |
Source: | ||
| 7/7/2021 | Price change | $2,440,000-0.4%$472/sqft |
Source: | ||
| 4/4/2021 | Price change | $2,450,000-7.5%$474/sqft |
Source: | ||
| 3/4/2021 | Listed for sale | $2,650,000$513/sqft |
Source: RE/MAX First Realty #2106870 Report a problem | ||
| 11/24/2020 | Listing removed | $2,650,000$513/sqft |
Source: Bright MLS #NJME302798 Report a problem | ||
| 10/10/2020 | Price change | $2,650,000-11.7%$513/sqft |
Source: Bright MLS #NJME302798 Report a problem | ||
| 10/3/2020 | Price change | $2,999,999+0.3%$581/sqft |
Source: Owner Report a problem | ||
| 6/11/2020 | Listed for sale | $2,990,000-0.3%$579/sqft |
Source: Owner Report a problem | ||
| 3/12/2020 | Listing removed | $2,999,000$581/sqft |
Source: Weichert Realtors #3586693 Report a problem | ||
| 9/11/2019 | Listed for sale | $2,999,000$581/sqft |
Source: Weichert Realtors #NJME283868 Report a problem | ||
| 5/6/2019 | Listing removed | $2,999,000+233.2%$581/sqft |
Source: Realmart Realty #NJME100386 Report a problem | ||
| 12/30/2002 | Sold | $900,000+24.1%$174/sqft |
Source: Public Record Report a problem | ||
| 4/14/2000 | Sold | $725,000+22.9%$140/sqft |
Source: Public Record Report a problem | ||
| 7/17/1997 | Sold | $590,000$114/sqft |
Source: Public Record Report a problem | ||
Public tax history
Public tax history
| Year | Property taxes | Tax assessment |
|---|---|---|
| 2025 | $30,720 | $1,153,600 |
| 2024 | $30,720 +9.2% | $1,153,600 |
| 2023 | $28,127 | $1,153,600 |
| 2022 | $28,127 +0.8% | $1,153,600 +0% |
| 2021 | $27,907 +2% | $1,153,200 |
| 2020 | $27,354 +1.7% | $1,153,200 |
| 2019 | $26,893 +1.4% | $1,153,200 |
| 2018 | $26,524 +1.6% | $1,153,200 |
| 2017 | $26,108 +2.4% | $1,153,200 |
| 2016 | $25,509 +1.2% | $1,153,200 |
| 2015 | $25,197 +2.5% | $1,153,200 |
| 2014 | $24,575 +0.9% | $1,153,200 -3.1% |
| 2013 | $24,350 +4.1% | $1,190,700 |
| 2012 | $23,397 +1.4% | $1,190,700 |
| 2011 | $23,064 -2.9% | $1,190,700 |
| 2010 | $23,742 | $1,190,700 +82% |
| 2009 | -- | $654,400 |
| 2008 | $22,773 +10.1% | $654,400 +5.7% |
| 2007 | $20,688 | $619,400 +5.7% |
| 2006 | -- | $586,100 |
| 2005 | -- | $586,100 |
| 2004 | $16,352 | $586,100 |
| 2001 | -- | $586,100 |
Find assessor info on the county website
BuyAbility℠ payment
Est. payment
$19,016/mo
Principal & interest
$14105
Property taxes
$4911
Climate risks
Neighborhood: 08540
Nearby schools
GreatSchools rating
- 8/10Community Park Elementary SchoolGrades: PK-5Distance: 1.2 mi
- 8/10J Witherspoon Middle SchoolGrades: 6-8Distance: 1.1 mi
- 8/10Princeton High SchoolGrades: 9-12Distance: 1.3 mi
Schools provided by the listing agent
- Elementary: COMMUNITY PARK
- Middle: J WITHERSPOON
- High: PRINCETON
- District: PRINCETON REGIONAL SCHOOLS
Source: The MLS. This data may not be complete. We recommend contacting the local school district to confirm school assignments for this home.
