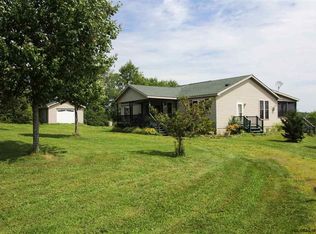Closed
$170,000
468 Strong Hill Rd, Schenevus, NY 12155
3beds
1,800sqft
Single Family Residence
Built in 1977
1 Acres Lot
$173,300 Zestimate®
$94/sqft
$2,363 Estimated rent
Home value
$173,300
$165,000 - $184,000
$2,363/mo
Zestimate® history
Loading...
Owner options
Explore your selling options
What's special
This 3-bedroom, 2.5-bath raised ranch offers comfortable living on a peaceful lot bordered by trees in the front and open pasture in the back. The main level includes a cozy living/dining area warmed by a propane stove, and an enclosed back porch with large windows—perfect for enjoying views of the backyard and local wildlife. The kitchen walks out to the back enclosed porch overlooking the back yard and partially fenced in area for your pets. The 3 bedrooms and full bath are all on the main level. A full heated basement with a half bathroom adds versatile space and could easily be finished for additional bedrooms or family room. Currently a small workshop and work out room along with storage. The attached 2-car garage provides additional storage and is great to pull in out of the weather conditions. The house sits back from the road and has views of the valleys and hills. Conveniently located to Cooperstown and Oneonta for all the conveniences but set in a country setting!
Zillow last checked: 8 hours ago
Listing updated: October 09, 2025 at 10:11am
Listed by:
Stacey L. Camilleri 607-376-2279,
Keller Williams Upstate NY Properties
Bought with:
Angela Moser, 10401303568
Keller Williams Upstate NY Properties
Source: NYSAMLSs,MLS#: R1617007 Originating MLS: Otsego-Delaware
Originating MLS: Otsego-Delaware
Facts & features
Interior
Bedrooms & bathrooms
- Bedrooms: 3
- Bathrooms: 2
- Full bathrooms: 2
- Main level bathrooms: 1
- Main level bedrooms: 3
Heating
- Electric, Propane, Baseboard
Appliances
- Included: Dishwasher, Exhaust Fan, Electric Oven, Electric Range, Electric Water Heater, Microwave, Refrigerator, Range Hood, Washer
- Laundry: In Basement
Features
- Ceiling Fan(s), Country Kitchen, Living/Dining Room
- Flooring: Carpet, Tile, Varies, Vinyl
- Basement: Full,Walk-Out Access
- Number of fireplaces: 1
Interior area
- Total structure area: 1,800
- Total interior livable area: 1,800 sqft
Property
Parking
- Total spaces: 2
- Parking features: Underground
- Garage spaces: 2
Features
- Levels: One
- Stories: 1
- Exterior features: Dirt Driveway, Enclosed Porch, Porch, Propane Tank - Leased
Lot
- Size: 1 Acres
- Dimensions: 338 x 127
- Features: Irregular Lot, Rural Lot
Details
- Additional structures: Shed(s), Storage
- Parcel number: 36640013400000020090020000
- Special conditions: Standard
- Other equipment: Satellite Dish
Construction
Type & style
- Home type: SingleFamily
- Architectural style: Raised Ranch
- Property subtype: Single Family Residence
Materials
- Composite Siding, Frame
- Foundation: Block
- Roof: Asphalt,Shingle
Condition
- Resale
- Year built: 1977
Utilities & green energy
- Electric: Circuit Breakers
- Sewer: Septic Tank
- Water: Well
Community & neighborhood
Location
- Region: Schenevus
Other
Other facts
- Listing terms: Cash,Conventional,USDA Loan,VA Loan
Price history
| Date | Event | Price |
|---|---|---|
| 10/8/2025 | Sold | $170,000-10.5%$94/sqft |
Source: | ||
| 8/5/2025 | Pending sale | $189,999$106/sqft |
Source: | ||
| 6/29/2025 | Listed for sale | $189,999$106/sqft |
Source: | ||
Public tax history
Tax history is unavailable.
Neighborhood: 12155
Nearby schools
GreatSchools rating
- 8/10Schenevus Central SchoolGrades: PK-12Distance: 9 mi
Schools provided by the listing agent
- District: Schenevus (Andrew S. Draper)
Source: NYSAMLSs. This data may not be complete. We recommend contacting the local school district to confirm school assignments for this home.
