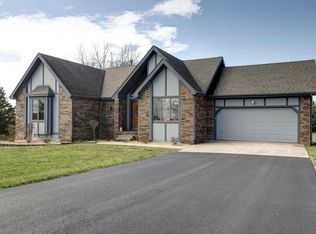Closed
Price Unknown
468 Timberhill Road, Nixa, MO 65714
5beds
3,544sqft
Single Family Residence
Built in 1986
3 Acres Lot
$454,700 Zestimate®
$--/sqft
$3,048 Estimated rent
Home value
$454,700
$414,000 - $500,000
$3,048/mo
Zestimate® history
Loading...
Owner options
Explore your selling options
What's special
This walkout basement home sits on 3 acres with picturesque views. The main floor boasts a large living space with wood beams, wood burning fireplace and high ceilings. The large eat in kitchen gives you tons of cabinet space and there is also a formal dining room for entertaining and holiday hosting. The master suite features dual sink vanities and a walk in shower. There are 2 additional bedrooms and a full bath on the main floor. Make your way to the basement and you'll find another large living space with fireplace and a wet bar. There are 2 large additional bedrooms, a full bath, and ample storage space. This home has had lots of recent updates including new roof, new exterior paint and guttering in 2024, new windows, driveway and sidewalk. This home is ready for you, it's new owners, today! Schedule your private showing now.
Zillow last checked: 8 hours ago
Listing updated: April 08, 2025 at 01:55pm
Listed by:
Rhett Smillie 417-929-1110,
Keller Williams
Bought with:
Mikey Robertson, 2020020721
Alpha Realty MO, LLC
Source: SOMOMLS,MLS#: 60281671
Facts & features
Interior
Bedrooms & bathrooms
- Bedrooms: 5
- Bathrooms: 3
- Full bathrooms: 3
Heating
- Forced Air, Fireplace(s), Wood Burning Furnace, Propane
Cooling
- Attic Fan, Ceiling Fan(s), Central Air
Appliances
- Included: Dishwasher, Free-Standing Electric Oven, Disposal
- Laundry: Main Level, W/D Hookup
Features
- Wet Bar, Tray Ceiling(s), Walk-In Closet(s)
- Flooring: Carpet, Tile, Hardwood
- Basement: Walk-Out Access,Finished,Full
- Has fireplace: Yes
- Fireplace features: Two or More, Wood Burning, Brick
Interior area
- Total structure area: 3,544
- Total interior livable area: 3,544 sqft
- Finished area above ground: 1,959
- Finished area below ground: 1,585
Property
Parking
- Total spaces: 3
- Parking features: Driveway, Garage Faces Side
- Attached garage spaces: 3
- Has uncovered spaces: Yes
Features
- Levels: One
- Stories: 1
- Patio & porch: Deck
- Exterior features: Rain Gutters
Lot
- Size: 3 Acres
- Features: Acreage
Details
- Parcel number: 110418000000003024
Construction
Type & style
- Home type: SingleFamily
- Architectural style: Traditional
- Property subtype: Single Family Residence
Materials
- Other
- Foundation: Brick/Mortar, Poured Concrete
- Roof: Composition
Condition
- Year built: 1986
Utilities & green energy
- Sewer: Septic Tank
- Water: Private
Community & neighborhood
Location
- Region: Nixa
- Subdivision: Spring Hollow
Other
Other facts
- Listing terms: Cash,VA Loan,FHA,Conventional
Price history
| Date | Event | Price |
|---|---|---|
| 12/31/2024 | Sold | -- |
Source: | ||
| 11/29/2024 | Pending sale | $489,000$138/sqft |
Source: | ||
| 11/8/2024 | Listed for sale | $489,000$138/sqft |
Source: | ||
Public tax history
Tax history is unavailable.
Neighborhood: 65714
Nearby schools
GreatSchools rating
- 9/10Century Elementary SchoolGrades: K-4Distance: 1.1 mi
- 6/10Nixa Junior High SchoolGrades: 7-8Distance: 1.7 mi
- 10/10Nixa High SchoolGrades: 9-12Distance: 3.1 mi
Schools provided by the listing agent
- Elementary: NX Century/Summit
- Middle: Nixa
- High: Nixa
Source: SOMOMLS. This data may not be complete. We recommend contacting the local school district to confirm school assignments for this home.
