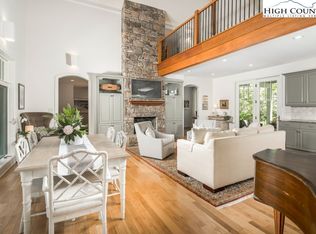Sold for $1,125,000
$1,125,000
468 Twin Rivers Drive, Boone, NC 28607
3beds
4,157sqft
Single Family Residence
Built in 2008
1.45 Acres Lot
$1,124,900 Zestimate®
$271/sqft
$5,408 Estimated rent
Home value
$1,124,900
$1.06M - $1.19M
$5,408/mo
Zestimate® history
Loading...
Owner options
Explore your selling options
What's special
Exquisitely designed mountain home nestled within picturesque Twin Rivers, a beautiful fly fishing and hiking community. This stunning home showcases exceptional craftsmanship and is situated on a meticulously landscaped, low maintenance yard, offering both beauty and convenience. Located centrally in Foscoe along the serene Watauga River and Boone Fork Creek, with direct access to scenic hiking trails leading to Julian Price Memorial Park, all just 15 minutes from the best attractions and amenities of the High Country. From the moment you step inside, you'll be captivated by the stunning woodwork and attention to detail that define this architectural delight of a home. The inviting, floor to ceiling stacked stone fireplace sets a warm, cozy tone, inviting you to stay inside for relaxing evenings by the fire. Elegant coffered ceilings in both the dining room and primary suite elevate the living space, blending comfort and luxury seamlessly. The spacious main level features a chef’s dream of a kitchen with abundant custom cabinetry plus a butler’s pantry, for additional storage and hosting in style. The generous primary suite includes a spacious study and a large en suite with walk-in tiled shower, and an indulgent jet tub—wired for a TV and featuring a built-in gas log fireplace for unwinding in total serenity. Step outside to the enchanting screened porch, where you can enjoy the gentle sounds of a babbling brook and waterfall feature, an idyllic sanctuary with a gas log fireplace to ensure this space is welcoming in every season. Upstairs, you'll discover two large bedrooms, each with renovated en-suite bathrooms with walk-in tiled showers. Above the oversized two car garage, the versatile media room has a projector system for entertaining plus a hidden Murphy bed offers additional guest accommodations when needed. Designed with convenience and accessibility in mind, the home offers easy, single level entry and even beautiful wheelchair ramps for those with mobility challenges. This home must be seen to truly appreciate its timeless elegance and impeccable features. Don’t miss this rare opportunity to own a true treasure in the heart of the High Country.
Zillow last checked: 8 hours ago
Listing updated: January 30, 2026 at 03:42pm
Listed by:
Bobbie Jo McCachren (828)406-6067,
Keller Williams High Country,
Ross McCachren 828-406-5730,
Keller Williams High Country
Bought with:
Traci Artus, 312264
Realty One Group Results-Boone
Source: High Country AOR,MLS#: 255578 Originating MLS: High Country Association of Realtors Inc.
Originating MLS: High Country Association of Realtors Inc.
Facts & features
Interior
Bedrooms & bathrooms
- Bedrooms: 3
- Bathrooms: 5
- Full bathrooms: 4
- 1/2 bathrooms: 1
Heating
- Electric, Forced Air, Heat Pump, Propane
Cooling
- Heat Pump, 3+ Units
Appliances
- Included: Double Oven, Dishwasher, Microwave, Refrigerator
- Laundry: Laundry Chute, Washer Hookup, Dryer Hookup, Main Level
Features
- Tray Ceiling(s), Handicap Access, Laundry Chute, Window Treatments
- Windows: Window Treatments
- Basement: Crawl Space
- Has fireplace: Yes
- Fireplace features: Gas, Stone, Vented, Outside
Interior area
- Total structure area: 4,157
- Total interior livable area: 4,157 sqft
- Finished area above ground: 4,157
- Finished area below ground: 0
Property
Parking
- Total spaces: 2
- Parking features: Asphalt, Attached, Driveway, Garage, Two Car Garage
- Attached garage spaces: 2
- Has uncovered spaces: Yes
Features
- Levels: Two
- Stories: 2
- Patio & porch: Covered, Multiple, Patio, Screened, Stone
- Fencing: Back Yard
- Has view: Yes
- View description: Creek/Stream, Trees/Woods
- Has water view: Yes
- Water view: Creek/Stream
- Waterfront features: Creek, Stream
Lot
- Size: 1.45 Acres
Details
- Parcel number: 1888797519000
Construction
Type & style
- Home type: SingleFamily
- Architectural style: Craftsman,Mountain,Traditional
- Property subtype: Single Family Residence
Materials
- Wood Siding, Wood Frame
- Roof: Asphalt,Shingle
Condition
- Year built: 2008
Utilities & green energy
- Sewer: Septic Permit 3 Bedroom
- Water: Private, Well
- Utilities for property: Cable Available, High Speed Internet Available
Community & neighborhood
Security
- Security features: 24 Hour Security
Community
- Community features: Fishing, Gated, River, Trails/Paths
Location
- Region: Boone
- Subdivision: Twin Rivers
HOA & financial
HOA
- Has HOA: Yes
- HOA fee: $2,200 annually
Other
Other facts
- Listing terms: Cash,Conventional,FHA,New Loan,USDA Loan,VA Loan
- Road surface type: Paved
Price history
| Date | Event | Price |
|---|---|---|
| 1/30/2026 | Sold | $1,125,000-12.8%$271/sqft |
Source: | ||
| 1/1/2026 | Contingent | $1,289,900$310/sqft |
Source: | ||
| 12/14/2025 | Price change | $1,289,900-6.2%$310/sqft |
Source: | ||
| 10/27/2025 | Listed for sale | $1,375,000-1.7%$331/sqft |
Source: | ||
| 10/6/2025 | Contingent | $1,399,000$337/sqft |
Source: | ||
Public tax history
| Year | Property taxes | Tax assessment |
|---|---|---|
| 2024 | $3,046 | $799,800 |
| 2023 | $3,046 +0.8% | $799,800 |
| 2022 | $3,023 -33.1% | $799,800 -18.4% |
Find assessor info on the county website
Neighborhood: 28607
Nearby schools
GreatSchools rating
- 7/10Valle Crucis ElementaryGrades: PK-8Distance: 3.6 mi
- 8/10Watauga HighGrades: 9-12Distance: 6.7 mi
Schools provided by the listing agent
- Elementary: Valle Crucis
- High: Watauga
Source: High Country AOR. This data may not be complete. We recommend contacting the local school district to confirm school assignments for this home.
Get pre-qualified for a loan
At Zillow Home Loans, we can pre-qualify you in as little as 5 minutes with no impact to your credit score.An equal housing lender. NMLS #10287.
