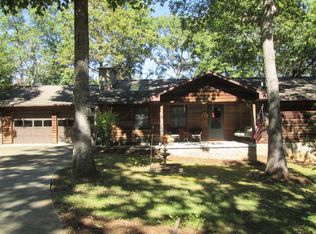Sold for $239,000
$239,000
468 Watauga Rd, Franklin, NC 28734
3beds
--sqft
Residential
Built in 1988
2.18 Acres Lot
$242,000 Zestimate®
$--/sqft
$1,947 Estimated rent
Home value
$242,000
Estimated sales range
Not available
$1,947/mo
Zestimate® history
Loading...
Owner options
Explore your selling options
What's special
Spacious 3-Bedroom, 2-Bath Mobile Home on 2.18 Scenic Acres Enjoy peaceful country living just minutes from town. Start your mornings on the inviting front porch with your coffee in hand, soaking in the stunning long-range views.Step inside to a warm and open floor plan that seamlessly connects the kitchen, dining, and family room—perfect for entertaining. A formal living room just off the kitchen offers additional space to relax or gather with guests. The desirable split-bedroom layout provides privacy for the spacious primary suite, which features a large walk-in closet and en suite bath. Outside, you'll find two large outbuildings ideal for storage, hobbies, or workshop use. There's also a dedicated area for gardening, offering plenty of room to cultivate your own produce or flowers.Located directly off a state-maintained road and only a short drive to town, this property combines the best of country charm and everyday convenience.Don't miss your opportunity to own this affordable slice of tranquility—schedule your showing today!
Zillow last checked: 8 hours ago
Listing updated: September 17, 2025 at 11:41am
Listed by:
Jean Owen,
Realty One Group Vibe
Bought with:
Board Member Non
Non Board Office
Source: Carolina Smokies MLS,MLS#: 26041714
Facts & features
Interior
Bedrooms & bathrooms
- Bedrooms: 3
- Bathrooms: 2
- Full bathrooms: 2
- Main level bathrooms: 2
Primary bedroom
- Level: First
- Area: 147.2
- Dimensions: 11.5 x 12.8
Bedroom 2
- Level: First
- Area: 108.48
- Dimensions: 11.3 x 9.6
Bedroom 3
- Level: First
- Area: 101.7
- Dimensions: 11.3 x 9
Dining room
- Level: First
- Area: 113.74
- Dimensions: 12.1 x 9.4
Family room
- Area: 231.11
- Dimensions: 19.1 x 12.1
Kitchen
- Level: First
- Area: 116.16
- Dimensions: 12.1 x 9.6
Living room
- Level: First
- Area: 197.12
- Dimensions: 15.4 x 12.8
Heating
- Electric, Propane, Forced Air
Cooling
- Central Electric
Appliances
- Included: Electric Oven/Range, Refrigerator, Washer, Dryer, Electric Water Heater
- Laundry: First Level
Features
- Cathedral/Vaulted Ceiling, Ceiling Fan(s), Kitchen/Dining Room, Large Master Bedroom, Main Level Living, Primary w/Ensuite, Primary on Main Level, Open Floorplan, Split Bedroom, Walk-In Closet(s), Workshop
- Flooring: Carpet, Vinyl, Laminate
- Doors: Doors-Insulated
- Windows: Windows-Storm Part
- Basement: None
- Attic: None
- Has fireplace: Yes
- Fireplace features: Wood Burning, Other
Interior area
- Living area range: 1401-1600 Square Feet
Property
Parking
- Parking features: Carport-Double Detached, Paved Driveway
- Carport spaces: 2
- Has uncovered spaces: Yes
Accessibility
- Accessibility features: Handicap Design, Interior Handicapped Accessible, Exterior Handicapped Accessible
Features
- Patio & porch: Porch
- Has view: Yes
- View description: Long Range View, View-Winter, View Year Round
Lot
- Size: 2.18 Acres
- Features: Allow RVs, Level Yard, Private, Unrestricted
- Residential vegetation: Partially Wooded
Details
- Additional structures: Outbuilding/Workshop, Storage Building/Shed
- Parcel number: 7506371197
Construction
Type & style
- Home type: SingleFamily
- Property subtype: Residential
Materials
- Composition Siding
- Roof: Metal
Condition
- Year built: 1988
Utilities & green energy
- Sewer: Septic Tank
- Water: Well
- Utilities for property: Cell Service Available
Community & neighborhood
Location
- Region: Franklin
Other
Other facts
- Body type: Double Wide
- Listing terms: Cash,Conventional
- Road surface type: Paved
Price history
| Date | Event | Price |
|---|---|---|
| 9/17/2025 | Sold | $239,000-4% |
Source: Carolina Smokies MLS #26041714 Report a problem | ||
| 8/5/2025 | Contingent | $249,000 |
Source: Carolina Smokies MLS #26041714 Report a problem | ||
| 7/28/2025 | Listed for sale | $249,000+453.3% |
Source: Carolina Smokies MLS #26041714 Report a problem | ||
| 4/11/2013 | Sold | $45,000+36.4% |
Source: Public Record Report a problem | ||
| 9/27/2007 | Sold | $33,000 |
Source: Public Record Report a problem | ||
Public tax history
| Year | Property taxes | Tax assessment |
|---|---|---|
| 2024 | $377 +7.2% | $75,580 |
| 2023 | $352 +5.4% | $75,580 +57.4% |
| 2022 | $334 +2.3% | $48,010 |
Find assessor info on the county website
Neighborhood: 28734
Nearby schools
GreatSchools rating
- 8/10Iotla ElementaryGrades: PK-4Distance: 4.1 mi
- 6/10Macon Middle SchoolGrades: 7-8Distance: 4.9 mi
- 6/10Franklin HighGrades: 9-12Distance: 4.4 mi
Get pre-qualified for a loan
At Zillow Home Loans, we can pre-qualify you in as little as 5 minutes with no impact to your credit score.An equal housing lender. NMLS #10287.
