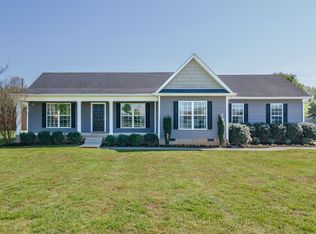Closed
$685,000
4680 Thick Rd, Chapel Hill, TN 37034
3beds
2,141sqft
Single Family Residence, Residential
Built in 2001
10 Acres Lot
$689,800 Zestimate®
$320/sqft
$2,313 Estimated rent
Home value
$689,800
$510,000 - $931,000
$2,313/mo
Zestimate® history
Loading...
Owner options
Explore your selling options
What's special
Recently REDUCED! Seller offering up to $10,000 toward buyer closing costs or interest rate buy-down.
Enjoy modern comfort and country charm in this beautiful 3-bedroom, 2-bath home on 10 peaceful acres in Chapel Hill! Featuring a vaulted living room ceiling, a bright sunroom, tons of storage, this property is perfect for those seeking space, functionality and privacy.
This property has a 2-car garage plus an additional covered parking space, as well as a large parking pad.
Inside, the renovated open concept living room and kitchen provide a welcoming space for family and friends. The updated kitchen features quartz countertops and backsplash, custom cabinetry and several newer appliances.
Just off the kitchen, the sunroom provides a bright, versatile space for relaxing, a home office or additional dining while overlooking the peaceful backyard.
The primary bedroom, with ensuite, boasts a curbless walk-in shower, his and hers closets and a separate shoe / linen closet.
Two additional bedrooms offer room for family, guests, or an office, with a second bath nearby.
The large flex space located above the garage has endless usage possibilities.
Step outside to enjoy the sunrise from your covered front porch and breathtaking sunset views from your 16 x 24 foot patio.
With no HOA, the land is yours to create the lifestyle you want. Bring horses, start a mini farm or expand your outdoor living.
Located just minutes from Chapel Hill, this home offers easy access to shopping, dining, and top-rated schools, with Franklin, Murfreesboro, and Nashville just a short drive away.
Move-in ready and full of potential! Don’t miss this rare opportunity—schedule your private tour today!
Zillow last checked: 8 hours ago
Listing updated: August 28, 2025 at 02:01pm
Listing Provided by:
David Duryea 615-524-1453,
Realty One Group Music City
Bought with:
Joseph Phinney, 371173
Elam Real Estate
Nolan Bauwens, 379082
Elam Real Estate
Source: RealTracs MLS as distributed by MLS GRID,MLS#: 2883120
Facts & features
Interior
Bedrooms & bathrooms
- Bedrooms: 3
- Bathrooms: 3
- Full bathrooms: 2
- 1/2 bathrooms: 1
- Main level bedrooms: 3
Heating
- Natural Gas
Cooling
- Ceiling Fan(s), Central Air
Appliances
- Included: Built-In Electric Oven, Gas Oven, Gas Range, Dishwasher, Disposal, Dryer, Microwave, Refrigerator, Stainless Steel Appliance(s), Washer
- Laundry: Electric Dryer Hookup, Washer Hookup
Features
- High Ceilings
- Flooring: Laminate, Tile
- Basement: Full,Crawl Space
Interior area
- Total structure area: 2,141
- Total interior livable area: 2,141 sqft
- Finished area above ground: 2,141
Property
Parking
- Total spaces: 2
- Parking features: Garage Door Opener, Garage Faces Side, Concrete
- Garage spaces: 2
Features
- Levels: Two
- Stories: 2
- Patio & porch: Porch, Covered
- Fencing: Partial
Lot
- Size: 10 Acres
- Features: Level, Views
- Topography: Level,Views
Details
- Additional structures: Barn(s)
- Parcel number: 015 09100 000
- Special conditions: Standard
Construction
Type & style
- Home type: SingleFamily
- Property subtype: Single Family Residence, Residential
Materials
- Brick, Vinyl Siding
- Roof: Asphalt
Condition
- New construction: No
- Year built: 2001
Utilities & green energy
- Sewer: Septic Tank
- Water: Public
- Utilities for property: Natural Gas Available, Water Available
Community & neighborhood
Security
- Security features: Smoke Detector(s)
Location
- Region: Chapel Hill
Price history
| Date | Event | Price |
|---|---|---|
| 8/28/2025 | Sold | $685,000-1.4%$320/sqft |
Source: | ||
| 7/15/2025 | Pending sale | $695,000$325/sqft |
Source: | ||
| 7/2/2025 | Price change | $695,000-2.8%$325/sqft |
Source: | ||
| 6/18/2025 | Price change | $714,900-1.4%$334/sqft |
Source: | ||
| 6/4/2025 | Price change | $724,900-3.3%$339/sqft |
Source: | ||
Public tax history
| Year | Property taxes | Tax assessment |
|---|---|---|
| 2025 | $1,897 +8.2% | $96,350 |
| 2024 | $1,752 | $96,350 |
| 2023 | $1,752 | $96,350 |
Find assessor info on the county website
Neighborhood: 37034
Nearby schools
GreatSchools rating
- 5/10Chapel Hill Elementary SchoolGrades: PK-3Distance: 2.8 mi
- 6/10Forrest SchoolGrades: 7-12Distance: 3 mi
Schools provided by the listing agent
- Elementary: Chapel Hill Elementary
- Middle: Forrest School
- High: Forrest School
Source: RealTracs MLS as distributed by MLS GRID. This data may not be complete. We recommend contacting the local school district to confirm school assignments for this home.
Get a cash offer in 3 minutes
Find out how much your home could sell for in as little as 3 minutes with a no-obligation cash offer.
Estimated market value$689,800
Get a cash offer in 3 minutes
Find out how much your home could sell for in as little as 3 minutes with a no-obligation cash offer.
Estimated market value
$689,800
