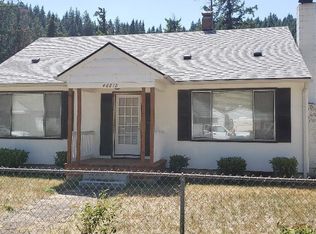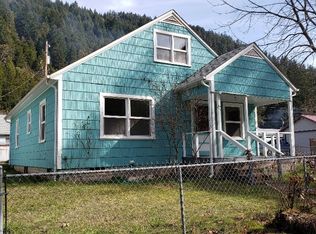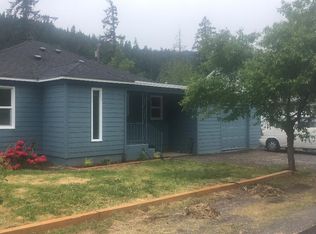Sold
$355,000
46811 Winfrey Rd, Westfir, OR 97492
3beds
1,443sqft
Residential, Single Family Residence
Built in 1951
5,662.8 Square Feet Lot
$379,300 Zestimate®
$246/sqft
$1,980 Estimated rent
Home value
$379,300
$360,000 - $402,000
$1,980/mo
Zestimate® history
Loading...
Owner options
Explore your selling options
What's special
Unique, impeccable and charming home in a fantastic riverfront location. Ideal for entertaining; no detail overlooked! Fully remodeled kitchen includes large dining area, under/inner cabinet lighting, soft-close hinges, single-basin farm sink, designer tile, custom marmoleum, quartz counters and newer stainless steel appliances. Custom bathroom includes heated floors, vessel sink, custom tile and walk-in shower w pebble floor. Original, fir floors bring warmth and beauty to ample rooms. Dimmer switches and top-down/bottom-up blinds. Oversized garage pavilion opens to the paved patio and provides access to the all-season, convertible greenhouse studio and 3rd bedroom/guest suite (ADU) with French doors. Hot tub hookups. Covered shed/workshop on east side of home. Metal roof, full sized heat pump, updated electrical panel. Xeriscaped front and side yard keeps maintenance low. Enjoy the river and wildlife viewing from the riverside seating area. Easy access to world-famous Alpine Trail, the Westfir Portal covered bridge and Aufderheide scenic byway. All of this, AND right across from the wild and scenic North Fork of the Willamette River. This home has it all -- you won't be disappointed!
Zillow last checked: 8 hours ago
Listing updated: August 13, 2023 at 02:14am
Listed by:
Jennifer Lloyd 503-939-2485,
World Wide Realty Inc
Bought with:
Jennifer Lloyd, 200505292
World Wide Realty Inc
Source: RMLS (OR),MLS#: 23043869
Facts & features
Interior
Bedrooms & bathrooms
- Bedrooms: 3
- Bathrooms: 2
- Full bathrooms: 2
- Main level bathrooms: 2
Primary bedroom
- Features: Walkin Closet, Wood Floors
- Level: Main
- Area: 130
- Dimensions: 10 x 13
Bedroom 2
- Features: Double Closet, Wood Floors
- Level: Main
- Area: 143
- Dimensions: 11 x 13
Bedroom 3
- Features: French Doors, Suite
- Level: Main
- Area: 361
- Dimensions: 19 x 19
Dining room
- Features: Bookcases, Kitchen Dining Room Combo
- Level: Main
Kitchen
- Features: Builtin Range, Dishwasher, Disposal, Garden Window, Kitchen Dining Room Combo, Microwave, Updated Remodeled, Free Standing Refrigerator, Quartz
- Level: Main
- Area: 234
- Width: 18
Living room
- Features: Wood Floors
- Level: Main
- Area: 286
- Dimensions: 13 x 22
Heating
- Heat Pump, Radiant
Cooling
- Heat Pump
Appliances
- Included: Built-In Range, Cooktop, Dishwasher, Disposal, Free-Standing Refrigerator, Microwave, Stainless Steel Appliance(s), Washer/Dryer, Electric Water Heater, Tank Water Heater
- Laundry: Laundry Room
Features
- Quartz, Studio, Double Closet, Suite, Bookcases, Kitchen Dining Room Combo, Updated Remodeled, Walk-In Closet(s), Tile
- Flooring: Heated Tile, Tile, Wood
- Doors: French Doors
- Windows: Double Pane Windows, Vinyl Frames, Garden Window(s)
- Basement: Crawl Space
Interior area
- Total structure area: 1,443
- Total interior livable area: 1,443 sqft
Property
Parking
- Total spaces: 2
- Parking features: Carport, Driveway, Garage Door Opener, Detached, Oversized
- Garage spaces: 2
- Has carport: Yes
- Has uncovered spaces: Yes
Features
- Stories: 1
- Patio & porch: Covered Patio, Patio, Porch
- Exterior features: Yard
- Fencing: Fenced
- Has view: Yes
- View description: Mountain(s), River, Trees/Woods
- Has water view: Yes
- Water view: River
- Waterfront features: River Front
- Body of water: North Fork Willamett
Lot
- Size: 5,662 sqft
- Features: Corner Lot, Level, SqFt 5000 to 6999
Details
- Additional structures: Greenhouse, ToolShed
- Parcel number: 0946812
Construction
Type & style
- Home type: SingleFamily
- Architectural style: Bungalow,Cottage
- Property subtype: Residential, Single Family Residence
Materials
- Cedar
- Foundation: Pillar/Post/Pier, Slab, Stem Wall
- Roof: Metal
Condition
- Updated/Remodeled
- New construction: No
- Year built: 1951
Utilities & green energy
- Sewer: Public Sewer
- Water: Public
Green energy
- Water conservation: Water-Smart Landscaping
Community & neighborhood
Security
- Security features: Security System Owned
Location
- Region: Westfir
- Subdivision: Hemlock (Westfir)
Other
Other facts
- Listing terms: Cash,Conventional,FHA,VA Loan
- Road surface type: Paved
Price history
| Date | Event | Price |
|---|---|---|
| 8/10/2023 | Sold | $355,000-4.1%$246/sqft |
Source: | ||
| 7/17/2023 | Pending sale | $370,000$256/sqft |
Source: | ||
| 6/29/2023 | Listed for sale | $370,000+172.1%$256/sqft |
Source: | ||
| 9/3/2009 | Sold | $136,000-7.5%$94/sqft |
Source: Public Record Report a problem | ||
| 11/1/2007 | Sold | $147,000+40%$102/sqft |
Source: Public Record Report a problem | ||
Public tax history
| Year | Property taxes | Tax assessment |
|---|---|---|
| 2025 | $3,428 +2.8% | $184,657 +3% |
| 2024 | $3,336 +3% | $179,279 +3% |
| 2023 | $3,238 +4.2% | $174,058 +3% |
Find assessor info on the county website
Neighborhood: 97492
Nearby schools
GreatSchools rating
- 5/10Oakridge Elementary SchoolGrades: K-6Distance: 2.6 mi
- 4/10Oakridge Junior High SchoolGrades: 7-8Distance: 2.4 mi
- 3/10Oakridge High SchoolGrades: 9-12Distance: 2.4 mi
Schools provided by the listing agent
- Elementary: Oakridge
- Middle: Oakridge
- High: Oakridge
Source: RMLS (OR). This data may not be complete. We recommend contacting the local school district to confirm school assignments for this home.
Get pre-qualified for a loan
At Zillow Home Loans, we can pre-qualify you in as little as 5 minutes with no impact to your credit score.An equal housing lender. NMLS #10287.
Sell for more on Zillow
Get a Zillow Showcase℠ listing at no additional cost and you could sell for .
$379,300
2% more+$7,586
With Zillow Showcase(estimated)$386,886


