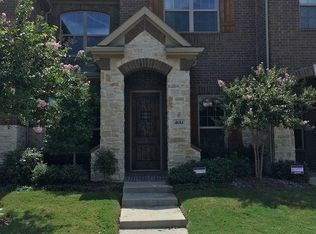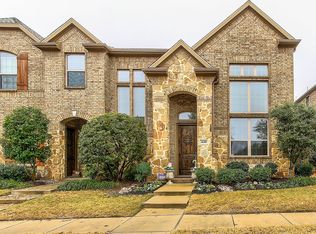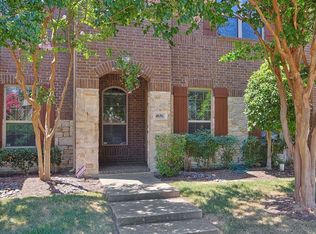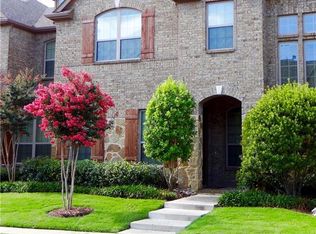Sold
Street View
Price Unknown
4682 Cecile Rd, Plano, TX 75024
3beds
2,309sqft
Townhouse
Built in 2013
2,918.52 Square Feet Lot
$512,700 Zestimate®
$--/sqft
$2,785 Estimated rent
Home value
$512,700
$482,000 - $543,000
$2,785/mo
Zestimate® history
Loading...
Owner options
Explore your selling options
What's special
Welcome to this beautifully updated home located in the heart of Plano in FRISCO ISD! This home offers a perfect combination of upgrades and timeless charm. This spacious 3-bedroom, 2.5-bathroom home is designed to cater to both relaxed living and stylish entertaining.
Upon entering, you’re greeted by 14 foot ceilings with large windows bringing in natural light and and open floor plan that seamlessly connects the living room, and breakfast nook area. The well-appointed kitchen is a chef’s dream, featuring granite countertops, stainless steel appliances, ample cabinet space, and a large island ideal for meal prep or casual dining.
For added convenience, the home offers a game room upstairs along with two additional bedrooms and a full bathroom. This is the perfect set up for kids, a pool table, or a home office.
The spacious master suite downstairs provides a peaceful escape with its en-suite bath, complete with dual vanities, a soaking tub, and a separate shower. Three additional generously sized bedrooms offer flexibility for family, guests, or even a home gym.
Step outside to the backyard patio, ideal for entertaining or relaxing on those sunny Texas days. Whether it’s hosting a barbecue, or enjoying a morning coffee on the patio, this outdoor space has it all.
Located in a desirable neighborhood just minutes from excellent schools, shopping, dining, and easy access to major highways for a quick commute. With its ideal blend of function and style, this home is ready for you to make it your own.
Come Check it Out As Soon As Possible!
Zillow last checked: 8 hours ago
Listing updated: June 19, 2025 at 07:45pm
Listed by:
Natasha Dembla 0714957 469-268-2694,
DHS Realty 972-979-8413
Bought with:
Thangaraj Baulraj
Beam Real Estate, LLC
Source: NTREIS,MLS#: 20888919
Facts & features
Interior
Bedrooms & bathrooms
- Bedrooms: 3
- Bathrooms: 3
- Full bathrooms: 2
- 1/2 bathrooms: 1
Primary bedroom
- Level: First
- Dimensions: 16 x 12
Bedroom
- Level: Second
- Dimensions: 13 x 12
Bedroom
- Level: Second
- Dimensions: 16 x 12
Kitchen
- Level: First
- Dimensions: 20 x 14
Living room
- Level: First
- Dimensions: 17 x 13
Utility room
- Level: First
- Dimensions: 6 x 3
Heating
- Central, Natural Gas
Cooling
- Central Air, Ceiling Fan(s), Electric
Appliances
- Included: Some Gas Appliances, Dishwasher, Disposal, Gas Range, Gas Water Heater, Microwave, Plumbed For Gas, Vented Exhaust Fan
Features
- Eat-in Kitchen, Granite Counters, High Speed Internet, Open Floorplan, Pantry, Cable TV, Vaulted Ceiling(s), Walk-In Closet(s)
- Flooring: Carpet, Ceramic Tile, Wood
- Has basement: No
- Has fireplace: No
Interior area
- Total interior livable area: 2,309 sqft
Property
Parking
- Total spaces: 2
- Parking features: Garage, On Site, Garage Faces Rear
- Attached garage spaces: 2
Features
- Levels: Two
- Stories: 2
- Pool features: None
Lot
- Size: 2,918 sqft
Details
- Parcel number: R949400C02801
Construction
Type & style
- Home type: Townhouse
- Property subtype: Townhouse
- Attached to another structure: Yes
Materials
- Brick
- Foundation: Slab
- Roof: Composition
Condition
- Year built: 2013
Utilities & green energy
- Sewer: Public Sewer
- Utilities for property: Electricity Available, Sewer Available, Cable Available
Community & neighborhood
Security
- Security features: Security System, Carbon Monoxide Detector(s), Fire Sprinkler System
Location
- Region: Plano
- Subdivision: Pasquinellis Willow Crest Ph 4
HOA & financial
HOA
- Has HOA: Yes
- HOA fee: $384 monthly
- Amenities included: Maintenance Front Yard
- Services included: Maintenance Grounds, Maintenance Structure
- Association name: CMA management
- Association phone: 972-943-2828
Price history
| Date | Event | Price |
|---|---|---|
| 5/9/2025 | Sold | -- |
Source: NTREIS #20888919 Report a problem | ||
| 4/18/2025 | Pending sale | $539,777$234/sqft |
Source: NTREIS #20888919 Report a problem | ||
| 4/1/2025 | Listed for sale | $539,7770%$234/sqft |
Source: NTREIS #20888919 Report a problem | ||
| 4/1/2025 | Listing removed | $540,000$234/sqft |
Source: NTREIS #20824560 Report a problem | ||
| 3/31/2025 | Listed for sale | $540,000$234/sqft |
Source: NTREIS #20824560 Report a problem | ||
Public tax history
| Year | Property taxes | Tax assessment |
|---|---|---|
| 2025 | -- | $444,345 -5.7% |
| 2024 | $6,461 +14.5% | $471,246 +10% |
| 2023 | $5,640 -11.7% | $428,405 +10% |
Find assessor info on the county website
Neighborhood: Willow Crest
Nearby schools
GreatSchools rating
- 10/10Borchardt Elementary SchoolGrades: K-5Distance: 1.2 mi
- 10/10Fowler Middle SchoolGrades: 6-8Distance: 1.7 mi
- 8/10Lebanon Trail High SchoolGrades: 9-12Distance: 1.8 mi
Schools provided by the listing agent
- Elementary: Borchardt
- Middle: Fowler
- High: Lebanon Trail
- District: Frisco ISD
Source: NTREIS. This data may not be complete. We recommend contacting the local school district to confirm school assignments for this home.
Get a cash offer in 3 minutes
Find out how much your home could sell for in as little as 3 minutes with a no-obligation cash offer.
Estimated market value
$512,700



