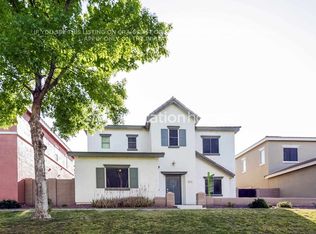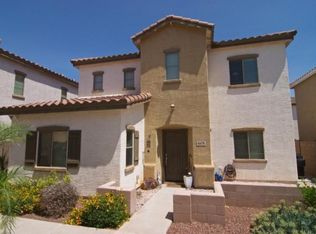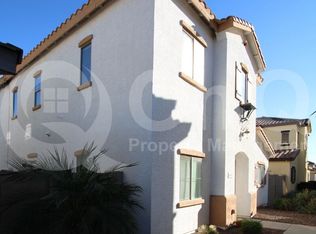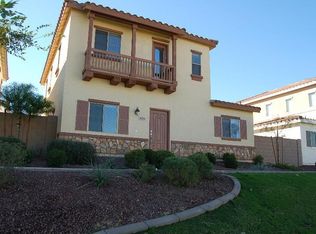Sold for $375,000 on 11/21/25
$375,000
4682 E Redfield Rd, Gilbert, AZ 85234
3beds
1,573sqft
Single Family Residence
Built in 2005
2,714 Square Feet Lot
$373,500 Zestimate®
$238/sqft
$2,068 Estimated rent
Home value
$373,500
$344,000 - $407,000
$2,068/mo
Zestimate® history
Loading...
Owner options
Explore your selling options
What's special
Great Gilbert Home! Priced below market value. With a Full-Price Offer, seller will contribute $5,000 toward Buyer Concessions. Featuring a 3-Bedroom, 3-Full Bath. Spacious living room and versatile flex room. New stainless steel refrigerator, ample counter & cabinet space. Enjoy a paved courtyard—ideal for BBQs, outdoor dining, and gatherings with family and friends. Upstairs primary boasts his-and-hers walk-in closets, dual sink vanity, tub/shower. Two spacious bedrooms + a full bathroom, and a convenient laundry area. Community pool, Kid pool, & Spa — perfect for cooling off on hot summer days. Massive green play area for outdoor fun. Situated just minutes from major freeways, top-rated schools, and major grocery store. Let's make a deal!
Zillow last checked: 8 hours ago
Listing updated: November 22, 2025 at 01:08am
Listed by:
Joe Lamphere 480-658-7928,
HomeSmart
Bought with:
Jared Derringer, SA696259000
A.Z. & Associates
Source: ARMLS,MLS#: 6885133

Facts & features
Interior
Bedrooms & bathrooms
- Bedrooms: 3
- Bathrooms: 3
- Full bathrooms: 3
Heating
- Electric, Ceiling
Cooling
- Central Air, Ceiling Fan(s)
Features
- High Speed Internet, Double Vanity, Upstairs, Eat-in Kitchen, Full Bth Master Bdrm, Laminate Counters
- Flooring: Carpet, Linoleum
- Windows: Double Pane Windows
- Has basement: No
Interior area
- Total structure area: 1,573
- Total interior livable area: 1,573 sqft
Property
Parking
- Total spaces: 2
- Parking features: Garage Door Opener, Detached
- Garage spaces: 2
Features
- Stories: 2
- Patio & porch: Patio
- Exterior features: Private Yard
- Spa features: None, Bath
- Fencing: Block
Lot
- Size: 2,714 sqft
- Features: East/West Exposure, Desert Front, Gravel/Stone Front
Details
- Parcel number: 31312121
Construction
Type & style
- Home type: SingleFamily
- Architectural style: Contemporary
- Property subtype: Single Family Residence
Materials
- Stucco, Wood Frame
- Roof: Tile
Condition
- Year built: 2005
Details
- Builder name: Engle Homes
Utilities & green energy
- Sewer: Public Sewer
- Water: City Water
Community & neighborhood
Community
- Community features: Community Spa, Playground, Biking/Walking Path
Location
- Region: Gilbert
- Subdivision: LA ALDEA
HOA & financial
HOA
- Has HOA: Yes
- HOA fee: $97 monthly
- Services included: Maintenance Grounds, Front Yard Maint
- Association name: LA ALDEA Community
- Association phone: 480-824-9837
Other
Other facts
- Listing terms: Cash,Conventional,FHA,VA Loan
- Ownership: Fee Simple
Price history
| Date | Event | Price |
|---|---|---|
| 11/21/2025 | Sold | $375,000$238/sqft |
Source: | ||
| 10/22/2025 | Pending sale | $375,000$238/sqft |
Source: | ||
| 10/18/2025 | Price change | $375,000-2.6%$238/sqft |
Source: | ||
| 10/3/2025 | Price change | $385,000-1.5%$245/sqft |
Source: | ||
| 9/19/2025 | Price change | $390,990-0.8%$249/sqft |
Source: | ||
Public tax history
| Year | Property taxes | Tax assessment |
|---|---|---|
| 2025 | $1,147 +4% | $32,660 -6.3% |
| 2024 | $1,102 -0.9% | $34,870 +150.4% |
| 2023 | $1,112 +0.6% | $13,925 -35.7% |
Find assessor info on the county website
Neighborhood: La Aldea
Nearby schools
GreatSchools rating
- 7/10Towne Meadows Elementary SchoolGrades: PK-6Distance: 1.1 mi
- 8/10Highland Jr High SchoolGrades: 6-8Distance: 0.4 mi
- 7/10Highland High SchoolGrades: 8-12Distance: 0.5 mi
Schools provided by the listing agent
- Elementary: Towne Meadows Elementary School
- Middle: Highland Jr High School
- High: Highland High School
- District: Gilbert Unified District
Source: ARMLS. This data may not be complete. We recommend contacting the local school district to confirm school assignments for this home.
Get a cash offer in 3 minutes
Find out how much your home could sell for in as little as 3 minutes with a no-obligation cash offer.
Estimated market value
$373,500
Get a cash offer in 3 minutes
Find out how much your home could sell for in as little as 3 minutes with a no-obligation cash offer.
Estimated market value
$373,500



