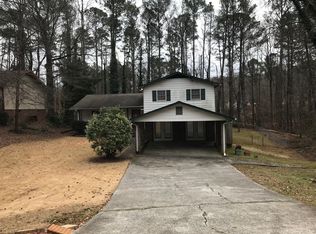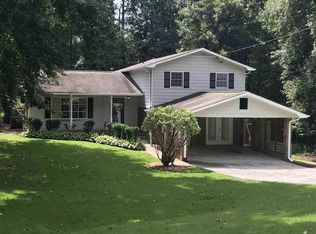Closed
$387,000
4682 Lucerne Valley Rd SW, Lilburn, GA 30047
3beds
2,345sqft
Single Family Residence, Residential
Built in 1976
0.48 Acres Lot
$383,500 Zestimate®
$165/sqft
$2,258 Estimated rent
Home value
$383,500
$353,000 - $418,000
$2,258/mo
Zestimate® history
Loading...
Owner options
Explore your selling options
What's special
Welcome to this charming ranch on a quiet cul-de-sac in the sought after Parkview school district. This beautifully maintained home boasts new LVP and interior paint. Three spacious bedrooms and office/playroom are perfect for a growing family or roommate plan. Gorgeous secluded backyard has a crystal clear pool with gazebo just waiting for summer fun. The backyard also has a fire pit and covered patio perfect for entertaining or watching Fall football games. Home is convenient to growing downtown Lilburn area with shopping, restaurants and walking park. Come and experience the warm neighborhood feel and all that this wonderful home has to offer. This could be the perfect place for your next chapter!
Zillow last checked: 8 hours ago
Listing updated: September 23, 2025 at 10:58pm
Listing Provided by:
SHARON COBB,
Berkshire Hathaway HomeServices Georgia Properties
Bought with:
Savy Roberts, 419118
Bolst, Inc.
Source: FMLS GA,MLS#: 7628665
Facts & features
Interior
Bedrooms & bathrooms
- Bedrooms: 3
- Bathrooms: 3
- Full bathrooms: 3
- Main level bathrooms: 3
- Main level bedrooms: 3
Primary bedroom
- Features: Master on Main, Roommate Floor Plan
- Level: Master on Main, Roommate Floor Plan
Bedroom
- Features: Master on Main, Roommate Floor Plan
Primary bathroom
- Features: Tub/Shower Combo
Dining room
- Features: Separate Dining Room
Kitchen
- Features: Cabinets White
Heating
- Forced Air, Central
Cooling
- Central Air, Ceiling Fan(s)
Appliances
- Included: Dishwasher, Electric Oven, Gas Cooktop
- Laundry: In Hall
Features
- High Ceilings 9 ft Main
- Flooring: Carpet, Luxury Vinyl, Vinyl
- Windows: Double Pane Windows
- Basement: None
- Number of fireplaces: 1
- Fireplace features: Family Room
- Common walls with other units/homes: No Common Walls
Interior area
- Total structure area: 2,345
- Total interior livable area: 2,345 sqft
- Finished area above ground: 2,015
- Finished area below ground: 0
Property
Parking
- Total spaces: 2
- Parking features: Garage, Carport
- Garage spaces: 1
- Carport spaces: 1
- Covered spaces: 2
Accessibility
- Accessibility features: None
Features
- Levels: One
- Stories: 1
- Patio & porch: Rear Porch, Covered, Deck, Front Porch
- Exterior features: Private Yard
- Has private pool: Yes
- Pool features: In Ground, Private, Vinyl
- Spa features: None
- Fencing: Back Yard
- Has view: Yes
- View description: Neighborhood, Pool, Trees/Woods
- Waterfront features: None
- Body of water: None
Lot
- Size: 0.48 Acres
- Dimensions: 106x199x196x101
- Features: Cul-De-Sac, Back Yard, Front Yard, Landscaped, Level, Private
Details
- Additional structures: None
- Parcel number: R6074 125
- Other equipment: None
- Horse amenities: None
Construction
Type & style
- Home type: SingleFamily
- Architectural style: Ranch
- Property subtype: Single Family Residence, Residential
Materials
- Brick, Stone
- Foundation: Slab
- Roof: Composition
Condition
- Resale
- New construction: No
- Year built: 1976
Utilities & green energy
- Electric: 220 Volts
- Sewer: Septic Tank
- Water: Public
- Utilities for property: Electricity Available, Water Available
Green energy
- Energy efficient items: None
- Energy generation: None
Community & neighborhood
Security
- Security features: Carbon Monoxide Detector(s)
Community
- Community features: None
Location
- Region: Lilburn
- Subdivision: Lucerne Valley Estate
Other
Other facts
- Listing terms: Conventional,Cash,FHA
- Road surface type: Asphalt, Paved
Price history
| Date | Event | Price |
|---|---|---|
| 9/19/2025 | Sold | $387,000-0.8%$165/sqft |
Source: | ||
| 9/3/2025 | Pending sale | $390,000$166/sqft |
Source: | ||
| 8/7/2025 | Listed for sale | $390,000$166/sqft |
Source: | ||
Public tax history
Tax history is unavailable.
Neighborhood: 30047
Nearby schools
GreatSchools rating
- 6/10Mountain Park Elementary SchoolGrades: PK-5Distance: 0.9 mi
- 6/10Trickum Middle SchoolGrades: 6-8Distance: 3.5 mi
- 7/10Parkview High SchoolGrades: 9-12Distance: 1.6 mi
Schools provided by the listing agent
- Elementary: Mountain Park - Gwinnett
- Middle: Trickum
- High: Parkview
Source: FMLS GA. This data may not be complete. We recommend contacting the local school district to confirm school assignments for this home.
Get a cash offer in 3 minutes
Find out how much your home could sell for in as little as 3 minutes with a no-obligation cash offer.
Estimated market value
$383,500
Get a cash offer in 3 minutes
Find out how much your home could sell for in as little as 3 minutes with a no-obligation cash offer.
Estimated market value
$383,500

